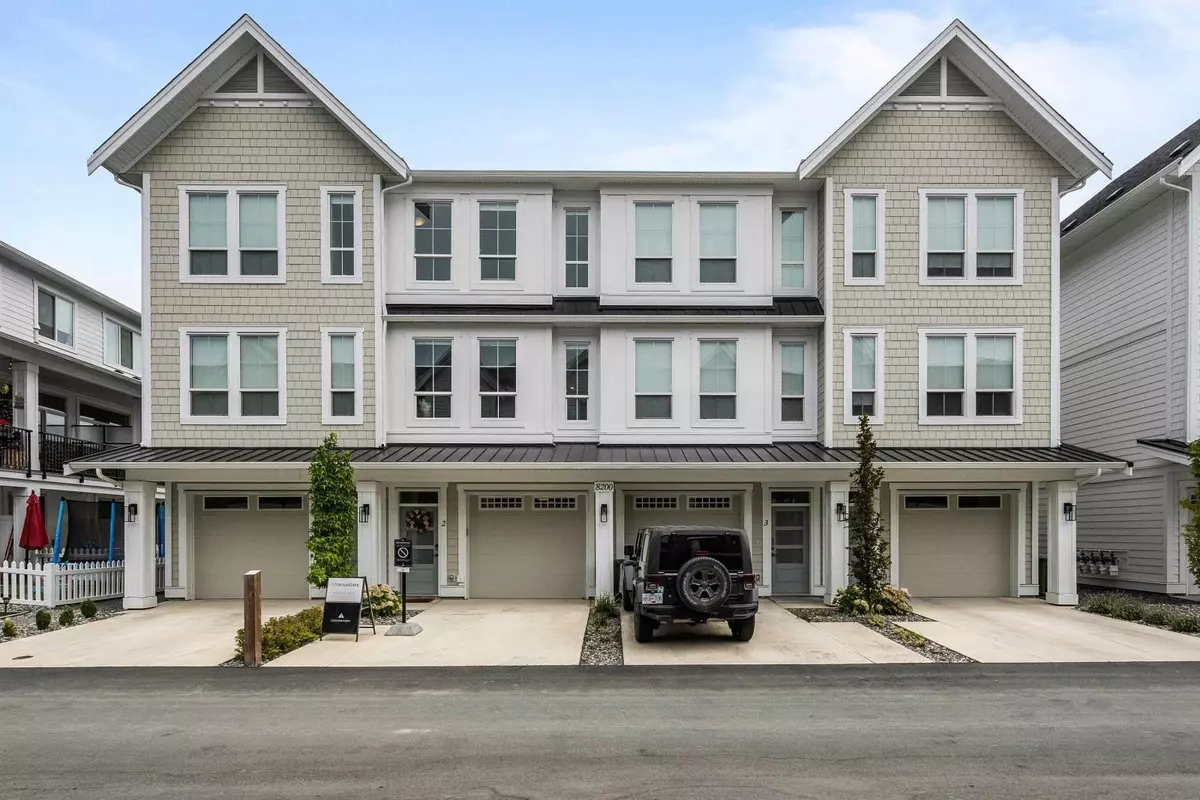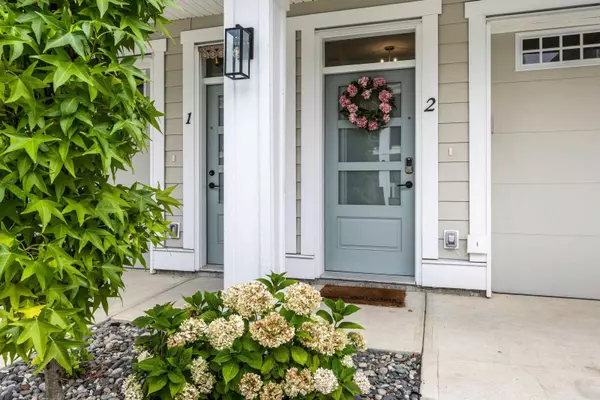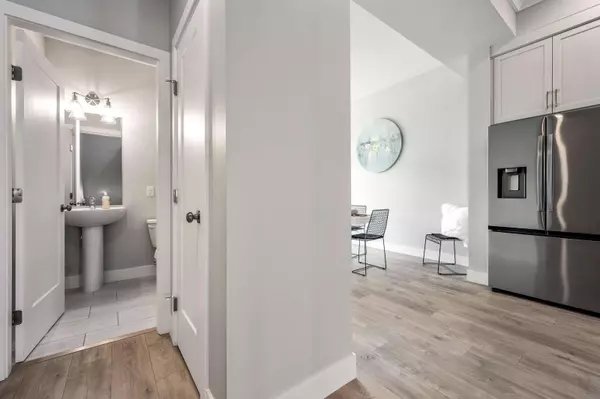8545 MAPLEWOOD RD #10 Chilliwack, BC V2R0B9
3 Beds
3 Baths
1,664 SqFt
UPDATED:
Key Details
Property Type Townhouse
Sub Type Townhouse
Listing Status Active
Purchase Type For Sale
Square Footage 1,664 sqft
Price per Sqft $390
MLS® Listing ID R2937021
Bedrooms 3
Originating Board Chilliwack & District Real Estate Board
Year Built 2024
Property Description
Location
Province BC
Rooms
Extra Room 1 Above 11 ft , 2 in X 10 ft , 1 in Primary Bedroom
Extra Room 2 Above 9 ft , 5 in X 10 ft , 4 in Bedroom 2
Extra Room 3 Above 9 ft , 5 in X 10 ft , 4 in Bedroom 3
Extra Room 4 Lower level 15 ft , 4 in X 12 ft , 3 in Recreational, Games room
Extra Room 5 Main level 11 ft , 6 in X 13 ft , 1 in Kitchen
Extra Room 6 Main level 9 ft , 9 in X 12 ft Dining room
Interior
Heating Heat Pump,
Cooling Central air conditioning
Fireplaces Number 1
Exterior
Parking Features Yes
Garage Spaces 1.0
Garage Description 1
View Y/N No
Private Pool No
Building
Story 3
Others
Ownership Leasehold/Leased Land







