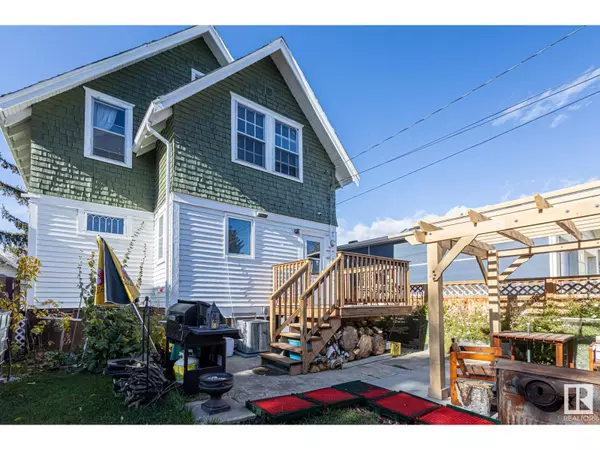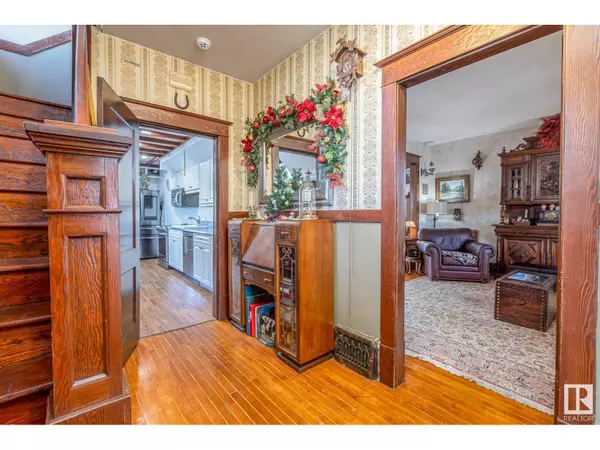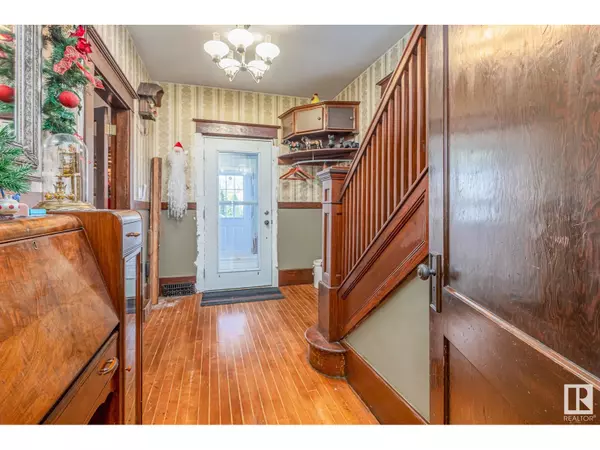
11649 95 ST NW Edmonton, AB T5G1L7
4 Beds
3 Baths
1,456 SqFt
UPDATED:
Key Details
Property Type Single Family Home
Sub Type Freehold
Listing Status Active
Purchase Type For Sale
Square Footage 1,456 sqft
Price per Sqft $219
Subdivision Alberta Avenue
MLS® Listing ID E4410980
Bedrooms 4
Half Baths 1
Originating Board REALTORS® Association of Edmonton
Year Built 1914
Lot Size 3,959 Sqft
Acres 3959.074
Property Description
Location
Province AB
Rooms
Extra Room 1 Basement Measurements not available Bedroom 4
Extra Room 2 Basement Measurements not available Laundry room
Extra Room 3 Main level 4.48 m X 3.75 m Living room
Extra Room 4 Main level 3.98 m X 3.88 m Dining room
Extra Room 5 Main level 2.98 m X 5.72 m Kitchen
Extra Room 6 Main level 3.39 m X 3.75 m Bedroom 2
Interior
Heating Forced air
Cooling Central air conditioning
Exterior
Parking Features Yes
Fence Fence
View Y/N No
Total Parking Spaces 3
Private Pool No
Building
Story 2
Others
Ownership Freehold








