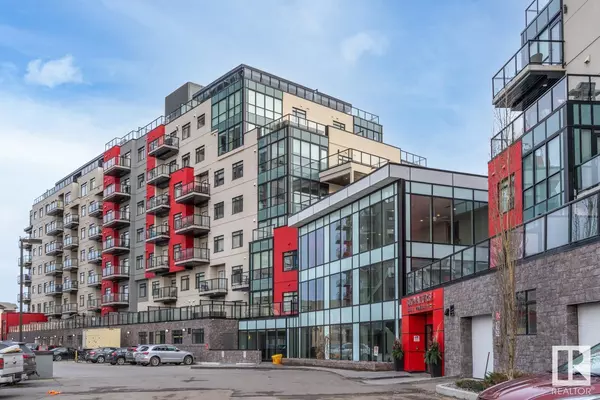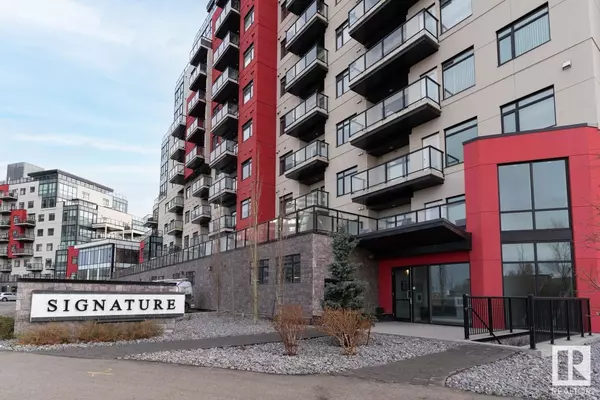
#804 5151 WINDERMERE BV SW Edmonton, AB T6W2K4
3 Beds
3 Baths
2,565 SqFt
UPDATED:
Key Details
Property Type Condo
Sub Type Condominium/Strata
Listing Status Active
Purchase Type For Sale
Square Footage 2,565 sqft
Price per Sqft $350
Subdivision Ambleside
MLS® Listing ID E4410916
Bedrooms 3
Half Baths 1
Condo Fees $1,343/mo
Originating Board REALTORS® Association of Edmonton
Year Built 2014
Lot Size 885 Sqft
Acres 885.11633
Property Description
Location
Province AB
Rooms
Extra Room 1 Main level 9.31 m X 5.05 m Living room
Extra Room 2 Main level 3 m X 4.28 m Dining room
Extra Room 3 Main level 4.68 m X 2.92 m Kitchen
Extra Room 4 Main level 6.62 m X 2.47 m Bedroom 2
Extra Room 5 Upper Level 4.32 m X 5.31 m Primary Bedroom
Extra Room 6 Upper Level 5.58 m X 3.4 m Bedroom 3
Interior
Heating Heat Pump
Fireplaces Type Unknown
Exterior
Parking Features Yes
View Y/N Yes
View City view
Total Parking Spaces 2
Private Pool No
Others
Ownership Condominium/Strata








