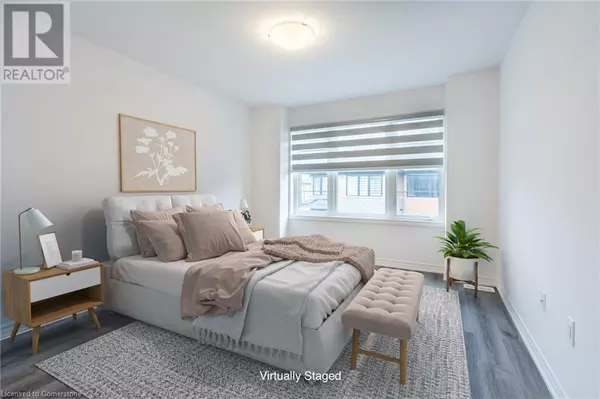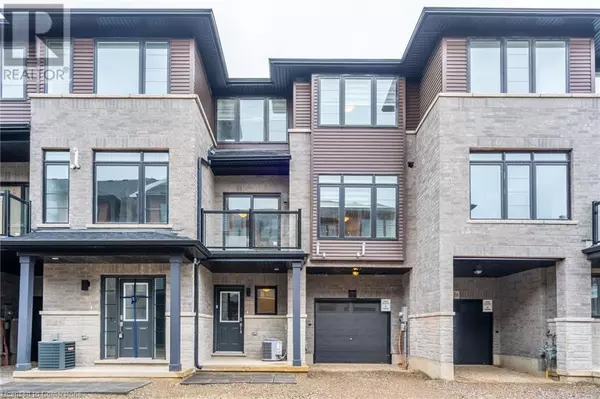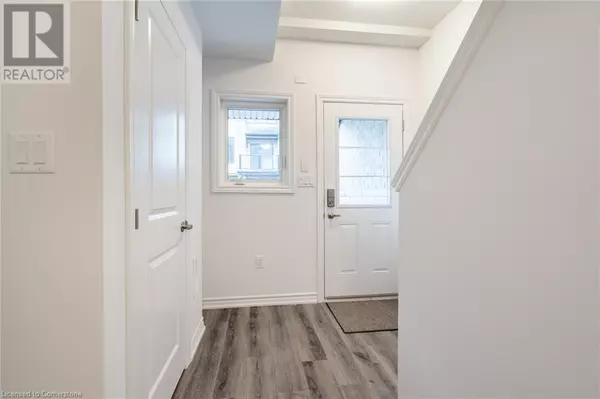
461 BLACKBURN Drive Unit# 115 Brantford, ON N3T0W9
2 Beds
3 Baths
1,394 SqFt
UPDATED:
Key Details
Property Type Townhouse
Sub Type Townhouse
Listing Status Active
Purchase Type For Rent
Square Footage 1,394 sqft
Subdivision 2068 - Shellard Lane
MLS® Listing ID 40663642
Style 3 Level
Bedrooms 2
Half Baths 1
Originating Board Cornerstone - Hamilton-Burlington
Year Built 2023
Property Description
Location
Province ON
Rooms
Extra Room 1 Second level 20'1'' x 14'9'' Living room
Extra Room 2 Second level 11'1'' x 7'8'' Dining room
Extra Room 3 Second level 8'5'' x 10'6'' Kitchen
Extra Room 4 Third level 8'4'' x 5'4'' 4pc Bathroom
Extra Room 5 Third level 8'7'' x 13'3'' Bedroom
Extra Room 6 Third level 6'0'' x 8'3'' 3pc Bathroom
Interior
Heating Forced air,
Cooling Central air conditioning
Exterior
Parking Features Yes
Community Features Quiet Area, Community Centre
View Y/N No
Total Parking Spaces 2
Private Pool No
Building
Story 3
Sewer Municipal sewage system
Architectural Style 3 Level
Others
Ownership Freehold
Acceptable Financing Monthly
Listing Terms Monthly








