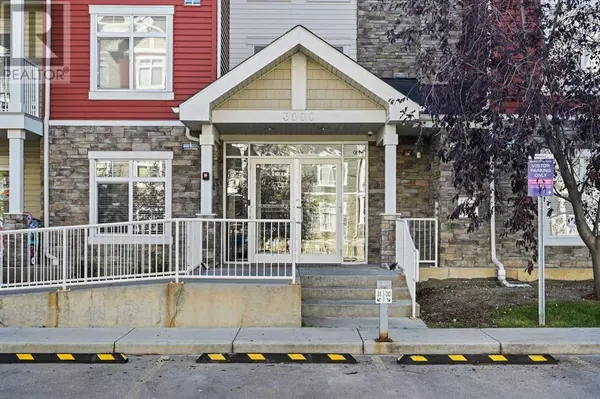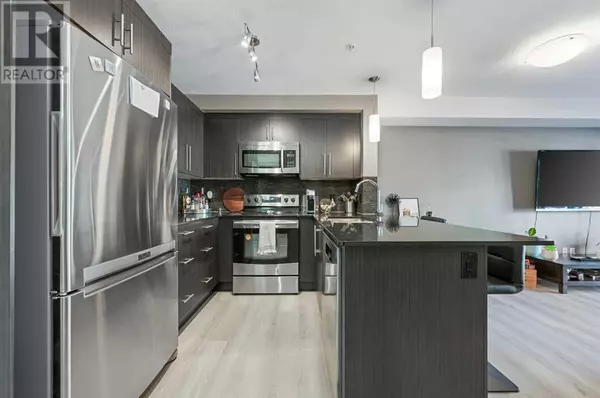
3210, 155 Skyview Ranch Way NE Calgary, AB T3N0L3
1 Bed
1 Bath
578 SqFt
UPDATED:
Key Details
Property Type Condo
Sub Type Condominium/Strata
Listing Status Active
Purchase Type For Sale
Square Footage 578 sqft
Price per Sqft $397
Subdivision Skyview Ranch
MLS® Listing ID A2172675
Bedrooms 1
Condo Fees $295/mo
Originating Board Calgary Real Estate Board
Year Built 2012
Property Description
Location
Province AB
Rooms
Extra Room 1 Main level 11.42 Ft x 8.42 Ft Living room
Extra Room 2 Main level 8.75 Ft x 8.75 Ft Kitchen
Extra Room 3 Main level 11.42 Ft x 7.00 Ft Dining room
Extra Room 4 Main level 11.25 Ft x 10.58 Ft Primary Bedroom
Extra Room 5 Main level 7.00 Ft x 3.83 Ft Other
Extra Room 6 Main level 5.67 Ft x 3.75 Ft Foyer
Interior
Heating Baseboard heaters
Cooling None
Flooring Carpeted, Laminate, Tile
Exterior
Garage No
Waterfront No
View Y/N No
Total Parking Spaces 1
Private Pool No
Building
Story 4
Others
Ownership Condominium/Strata








