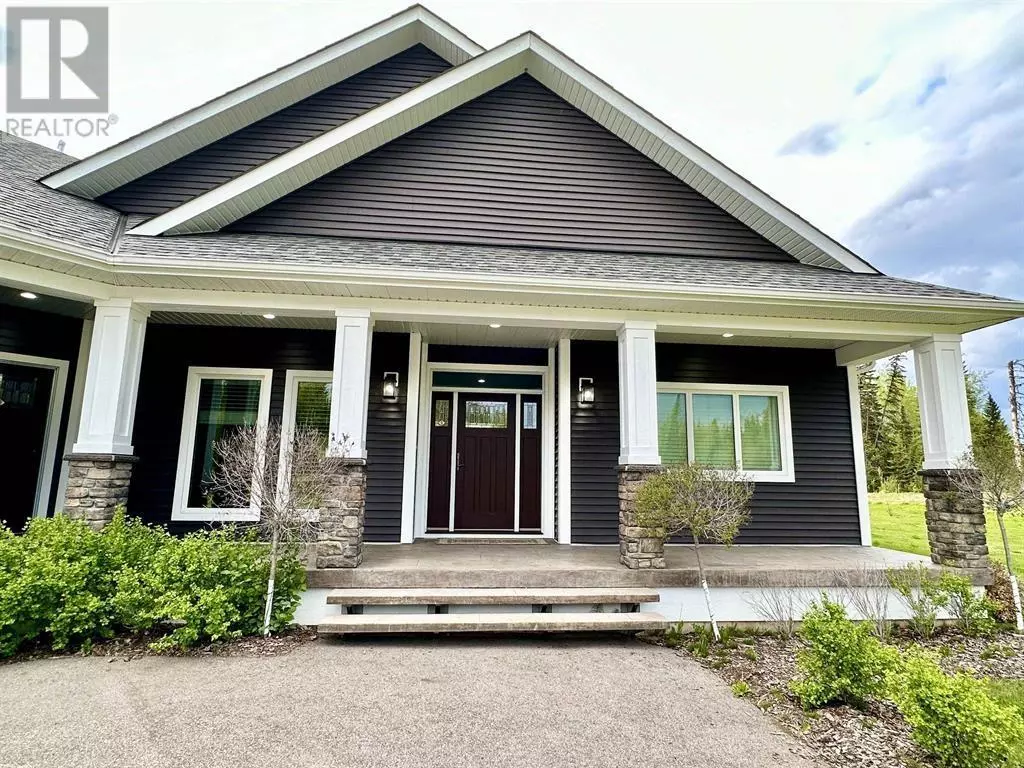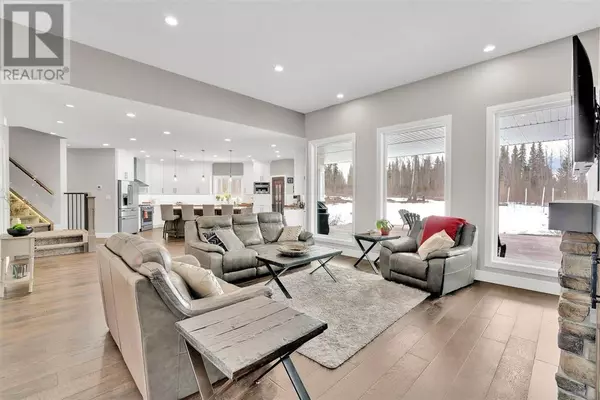
3210 CHRISTOPHER DRIVE Prince George, BC V2K5W7
4 Beds
3 Baths
3,651 SqFt
UPDATED:
Key Details
Property Type Single Family Home
Sub Type Freehold
Listing Status Active
Purchase Type For Sale
Square Footage 3,651 sqft
Price per Sqft $319
MLS® Listing ID R2931896
Bedrooms 4
Originating Board BC Northern Real Estate Board
Year Built 2017
Lot Size 5.000 Acres
Acres 217800.0
Property Description
Location
Province BC
Rooms
Extra Room 1 Above 33 ft , 1 in X 15 ft , 1 in Family room
Extra Room 2 Main level 17 ft , 1 in X 14 ft , 7 in Living room
Extra Room 3 Main level 12 ft , 1 in X 9 ft , 1 in Dining room
Extra Room 4 Main level 19 ft , 1 in X 11 ft , 8 in Kitchen
Extra Room 5 Main level 13 ft , 5 in X 12 ft , 1 in Primary Bedroom
Extra Room 6 Main level 12 ft , 9 in X 12 ft , 4 in Bedroom 2
Interior
Heating Radiant/Infra-red Heat
Fireplaces Number 1
Exterior
Garage Yes
Garage Spaces 3.0
Garage Description 3
View Y/N No
Roof Type Conventional
Private Pool No
Building
Story 2
Others
Ownership Freehold








