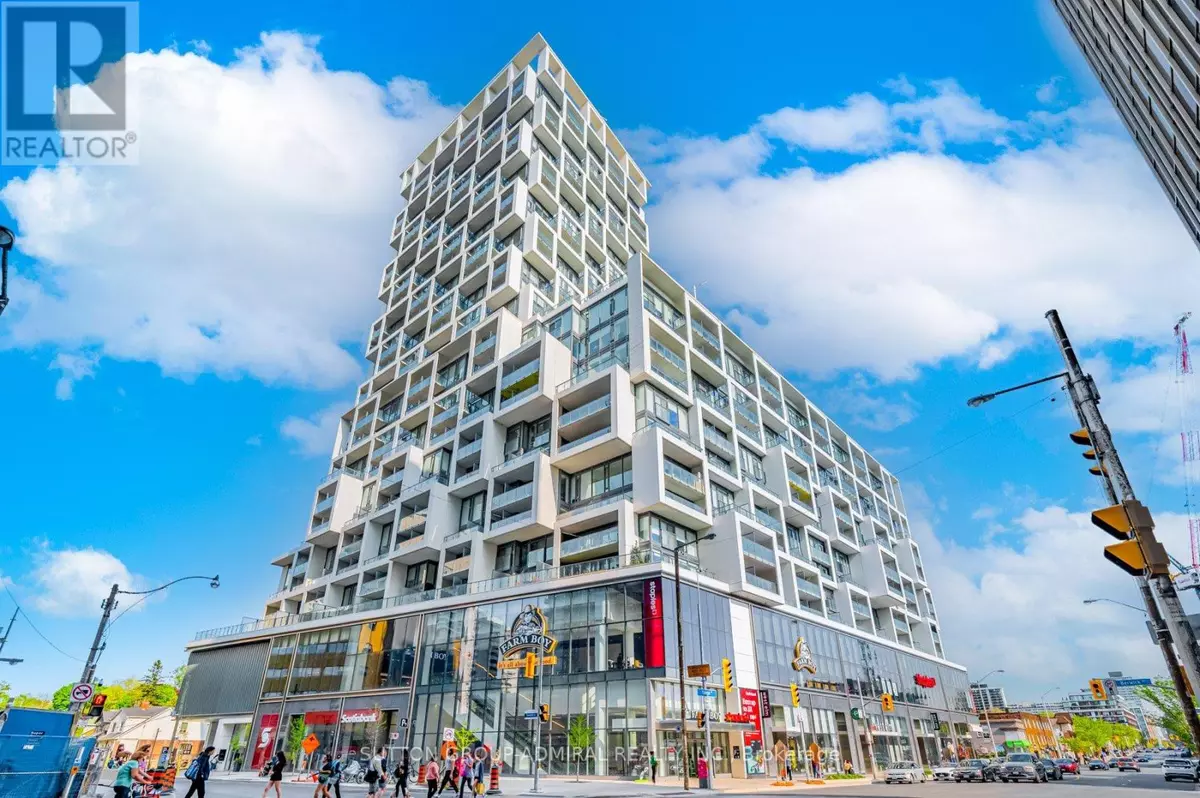REQUEST A TOUR If you would like to see this home without being there in person, select the "Virtual Tour" option and your agent will contact you to discuss available opportunities.
In-PersonVirtual Tour

$ 629,000
Est. payment /mo
Active
5 Soudan AVE #1704 Toronto (mount Pleasant West), ON M4S0B1
2 Beds
1 Bath
499 SqFt
UPDATED:
Key Details
Property Type Condo
Sub Type Condominium/Strata
Listing Status Active
Purchase Type For Sale
Square Footage 499 sqft
Price per Sqft $1,260
Subdivision Mount Pleasant West
MLS® Listing ID C9358780
Bedrooms 2
Condo Fees $475/mo
Originating Board Toronto Regional Real Estate Board
Property Description
Welcome to the Art Shoppe Condos, where urban luxury meets modern living. This charming 523 sqft unit offers sleek finishes, floor-to-ceiling windows, & a spacious feel that belies its size. Enjoy breathtaking south city views from the balcony, w/ ample closet space & a convenient locker for extra storage. The building boasts world-class amenities, including an infinity pool, rooftop terraces, state-of-the-art gym, lounges, bbq areas, & concierge service. Situated steps from the subway in the vibrant heart of the city, you'll be surrounded by top-tier restaurants, chic boutiques, & the best in trendy shopping. Live the high life in this iconic, design-forward building!The property is leased for 2500/mos. Tenant is AAA, with favourable terms. Property is available for sale and buyer is to assume tenant. **** EXTRAS **** Fridge, stove top, oven, microwave, dishwasher, washer and dryer, window coverings, light fixtures (id:24570)
Location
Province ON
Rooms
Extra Room 1 Flat 6.02 m X 3.57 m Kitchen
Extra Room 2 Flat 6.02 m X 3.57 m Living room
Extra Room 3 Flat 6.02 m X 3.57 m Dining room
Extra Room 4 Flat 3.32 m X 3.1 m Primary Bedroom
Extra Room 5 Flat 1.89 m X 1.63 m Den
Interior
Heating Forced air
Cooling Central air conditioning
Flooring Laminate
Exterior
Parking Features Yes
Community Features Pet Restrictions, Community Centre
View Y/N No
Private Pool Yes
Others
Ownership Condominium/Strata








