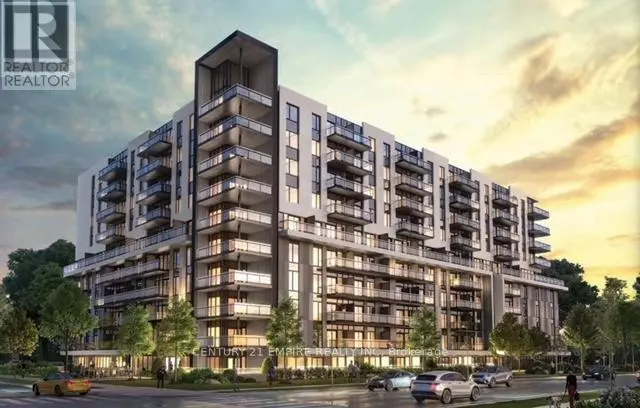REQUEST A TOUR If you would like to see this home without being there in person, select the "Virtual Tour" option and your agent will contact you to discuss available opportunities.
In-PersonVirtual Tour

$ 599,999
Est. payment /mo
Active
401 Shellard LN #501 Brantford, ON N3T5L5
2 Beds
2 Baths
699 SqFt
UPDATED:
Key Details
Property Type Condo
Sub Type Condominium/Strata
Listing Status Active
Purchase Type For Sale
Square Footage 699 sqft
Price per Sqft $858
MLS® Listing ID X9344777
Bedrooms 2
Condo Fees $420/mo
Originating Board Toronto Regional Real Estate Board
Property Description
The Ambrose is a contemporary 10-story structure equipped with convenient amenities. Each suite has individual thermostats for personalized temperature control. The suites boast up to 9-foot ceilings (as per the floor plan), with LED pot lights illuminating the hallway and laundry area. The flooring is elegantly designed. The kitchen is equipped with designer cabinets and stone countertops, featuring a stainless steel undermount sink. Over the island, you'll find stylish pendant lighting. Stainless steel appliances, including a refrigerator and dishwasher, are energy-efficient. The kitchen also includes a contemporary microwave oven and an energy-efficient stainless steel stove. In-suite laundry is made efficient with stacked energy-efficient washer and dryer. **** EXTRAS **** Amenities: concierge services, bicycle storage, a mail room, a parcel room, and a dog wash station, yoga studio, a party room with a connectivity lounge, a terrace for the party room. (id:24570)
Location
Province ON
Rooms
Extra Room 1 Flat 12.99 m X 5.97 m Kitchen
Extra Room 2 Flat 11.81 m X 12.5 m Living room
Extra Room 3 Flat 11.81 m X 12.5 m Dining room
Extra Room 4 Flat 9.58 m X 9.02 m Primary Bedroom
Extra Room 5 Flat 9.58 m X 8.53 m Bedroom 2
Interior
Heating Forced air
Cooling Central air conditioning
Flooring Laminate
Exterior
Parking Features Yes
Community Features Pet Restrictions
View Y/N No
Total Parking Spaces 1
Private Pool No
Others
Ownership Condominium/Strata








