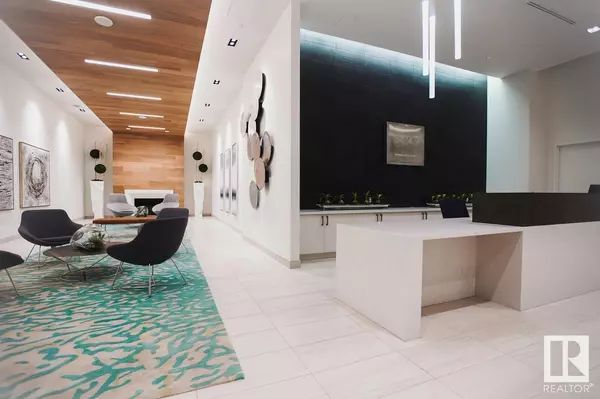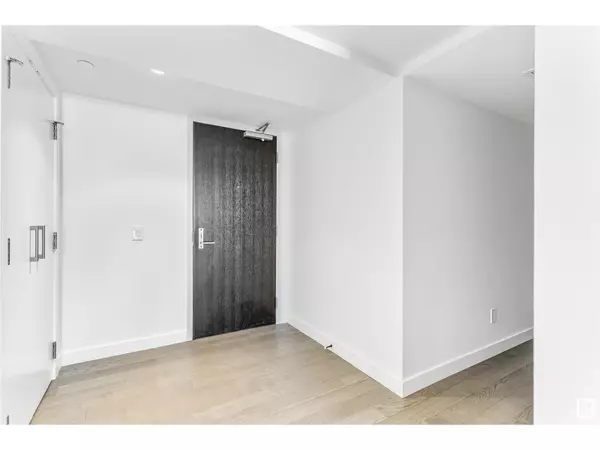REQUEST A TOUR If you would like to see this home without being there in person, select the "Virtual Tour" option and your advisor will contact you to discuss available opportunities.
In-PersonVirtual Tour

$ 739,900
Est. payment /mo
Active
#5406 10310 102 ST NW Edmonton, AB T5J0K5
2 Beds
2 Baths
1,098 SqFt
UPDATED:
Key Details
Property Type Condo
Sub Type Condominium/Strata
Listing Status Active
Purchase Type For Sale
Square Footage 1,098 sqft
Price per Sqft $673
Subdivision Downtown (Edmonton)
MLS® Listing ID E4404677
Bedrooms 2
Condo Fees $1,009/mo
Originating Board REALTORS® Association of Edmonton
Year Built 2021
Property Description
SKY Residences at ICE District – Discover living in Western Canada's tallest tower with an amenity rich experience designed for you.. This spacious 2 bed + den suite includes 1 underground titled stall within ICE District Central Parkade, the city's most central location! This home offers hardwood floors throughout, sleek quartz countertops, fully integrated appliances, convenient in-suite laundry and roller shades. Modern construction design includes 9' ceilings in living area, individual temperature control with a/c (fan coil system). There's more – living at SKY includes access to an incredible 18,000 sq.ft. amenity floor which includes a demonstration kitchen, golf simulator, private fitness facility, infrared sauna, PLUS 15,000 sq.ft. roof patio with outdoor hot tub, fire tables, sun loungers and gas grills. Residents enjoy a unique personalized concierge service, seasonal events, pedway connectivity, 24/7 security presence, on-site maintenance, daily cleaners… Live the high-life at SKY Residences! (id:24570)
Location
Province AB
Rooms
Extra Room 1 Main level 16'1\" x 14'6\" Living room
Extra Room 2 Main level 16'1\" x 11'4\" Kitchen
Extra Room 3 Main level 9'1\" x 7' Den
Extra Room 4 Main level 11'2\" x 19'3\" Primary Bedroom
Extra Room 5 Main level 11'7\" x 10'5\" Bedroom 2
Interior
Heating Coil Fan
Exterior
Parking Features Yes
View Y/N Yes
View Valley view, City view
Total Parking Spaces 1
Private Pool No
Others
Ownership Condominium/Strata








