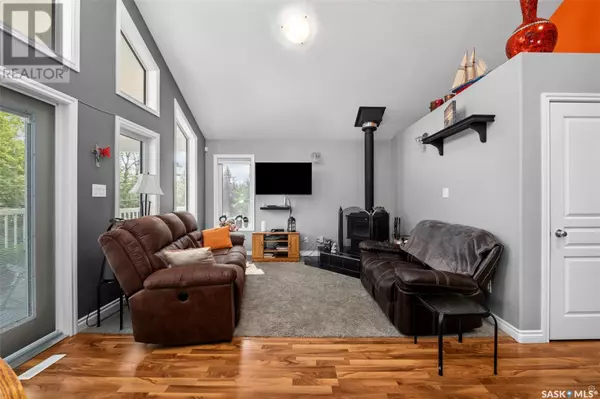
320 Agnes STREET Emma Lake, SK S0J0N0
3 Beds
2 Baths
1,176 SqFt
UPDATED:
Key Details
Property Type Single Family Home
Sub Type Freehold
Listing Status Active
Purchase Type For Sale
Square Footage 1,176 sqft
Price per Sqft $365
MLS® Listing ID SK977304
Style A-Frame
Bedrooms 3
Originating Board Saskatchewan REALTORS® Association
Year Built 2011
Lot Size 4,791 Sqft
Acres 4791.6
Property Description
Location
Province SK
Rooms
Extra Room 1 Basement 8 ft , 1 in X 5 ft , 4 in Foyer
Extra Room 2 Basement 23 ft , 3 in X 10 ft , 2 in Utility room
Extra Room 3 Main level 12 ft , 5 in X 12 ft , 4 in Living room
Extra Room 4 Main level 17 ft , 3 in X 14 ft Kitchen
Extra Room 5 Main level 4 ft , 5 in X 10 ft , 6 in 4pc Bathroom
Extra Room 6 Main level 8 ft X 11 ft , 2 in Bedroom
Interior
Heating Forced air,
Fireplaces Type Conventional
Exterior
Parking Features Yes
View Y/N No
Private Pool No
Building
Architectural Style A-Frame
Others
Ownership Freehold








