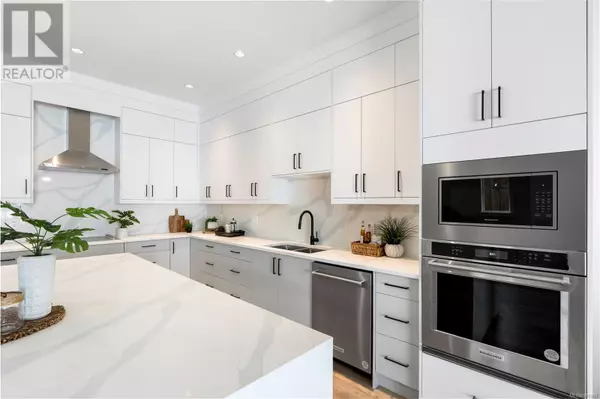
1315 Sandstone Lane Langford, BC V9B6Z8
3 Beds
3 Baths
2,299 SqFt
UPDATED:
Key Details
Property Type Condo
Sub Type Strata
Listing Status Active
Purchase Type For Sale
Square Footage 2,299 sqft
Price per Sqft $434
Subdivision Bear Mountain
MLS® Listing ID 970917
Style Contemporary
Bedrooms 3
Originating Board Victoria Real Estate Board
Year Built 2023
Lot Size 2,544 Sqft
Acres 2544.0
Property Description
Location
Province BC
Zoning Duplex
Rooms
Extra Room 1 Second level 4'9 x 5'4 Laundry room
Extra Room 2 Second level 9'1 x 5'4 Bathroom
Extra Room 3 Second level 9'10 x 19'6 Other
Extra Room 4 Second level 13'8 x 13'4 Bedroom
Extra Room 5 Second level 11'4 x 13'4 Bedroom
Extra Room 6 Second level 14'6 x 9'10 Ensuite
Interior
Heating Heat Pump, ,
Cooling Fully air conditioned
Fireplaces Number 1
Exterior
Parking Features No
Community Features Pets Allowed, Family Oriented
View Y/N Yes
View City view, Mountain view, Ocean view
Total Parking Spaces 2
Private Pool No
Building
Architectural Style Contemporary
Others
Ownership Strata








