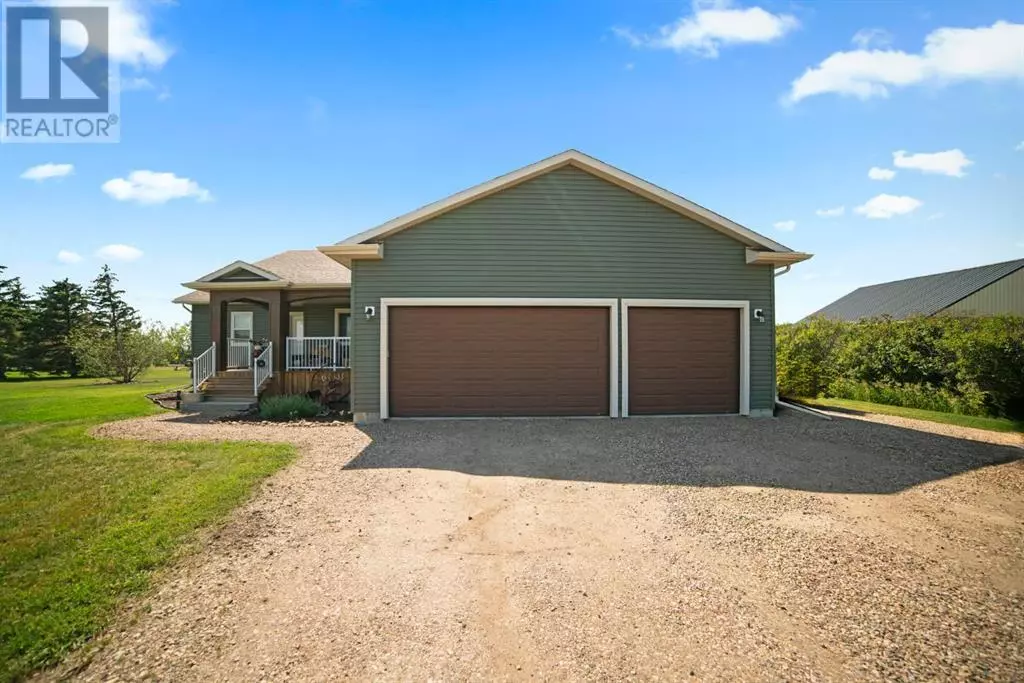
4116 50 Street Stettler, AB T0C2L1
5 Beds
3 Baths
1,310 SqFt
UPDATED:
Key Details
Property Type Single Family Home
Sub Type Freehold
Listing Status Active
Purchase Type For Sale
Square Footage 1,310 sqft
Price per Sqft $434
Subdivision Lake View
MLS® Listing ID A2148089
Style Bungalow
Bedrooms 5
Originating Board Central Alberta REALTORS® Association
Year Built 2021
Lot Size 0.700 Acres
Acres 30494.158
Property Description
Location
Province AB
Rooms
Extra Room 1 Basement Measurements not available 3pc Bathroom
Extra Room 2 Basement 11.00 Ft x 10.00 Ft Bedroom
Extra Room 3 Basement 11.00 Ft x 10.00 Ft Bedroom
Extra Room 4 Main level 10.92 Ft x 9.75 Ft Bedroom
Extra Room 5 Main level 10.17 Ft x 10.00 Ft Bedroom
Extra Room 6 Main level 10.58 Ft x 12.92 Ft Primary Bedroom
Interior
Heating Forced air,
Cooling None
Flooring Linoleum, Vinyl Plank
Exterior
Parking Features Yes
Garage Spaces 3.0
Garage Description 3
Fence Not fenced
View Y/N No
Total Parking Spaces 3
Private Pool No
Building
Lot Description Landscaped
Story 1
Sewer Municipal sewage system
Architectural Style Bungalow
Others
Ownership Freehold








