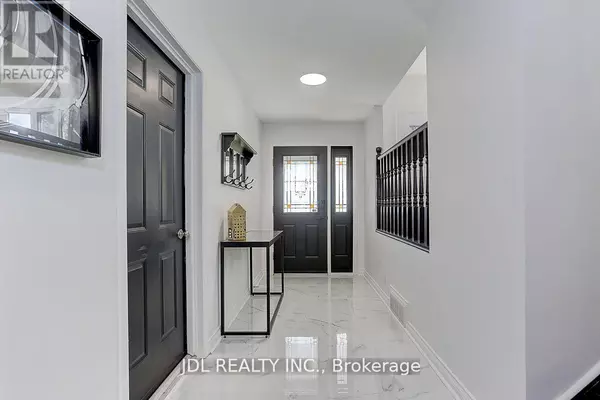
49 DRUAN DRIVE Kawartha Lakes, ON L0C1G0
6 Beds
4 Baths
UPDATED:
Key Details
Property Type Single Family Home
Sub Type Freehold
Listing Status Active
Purchase Type For Sale
Subdivision Rural Mariposa
MLS® Listing ID X9016551
Bedrooms 6
Half Baths 1
Originating Board Toronto Regional Real Estate Board
Property Description
Location
Province ON
Lake Name Scugog
Rooms
Extra Room 1 Lower level 4.16 m X 3.8 m Family room
Extra Room 2 Lower level Measurements not available Recreational, Games room
Extra Room 3 Main level 5.9 m X 4.3 m Dining room
Extra Room 4 Main level 5.1 m X 5.15 m Living room
Extra Room 5 Main level 5.81 m X 4.8 m Kitchen
Extra Room 6 Upper Level 3.28 m X 4.28 m Primary Bedroom
Interior
Heating Forced air
Cooling Central air conditioning
Flooring Hardwood, Porcelain Tile
Exterior
Parking Features Yes
View Y/N Yes
View Direct Water View
Total Parking Spaces 7
Private Pool No
Building
Sewer Septic System
Water Scugog
Others
Ownership Freehold








