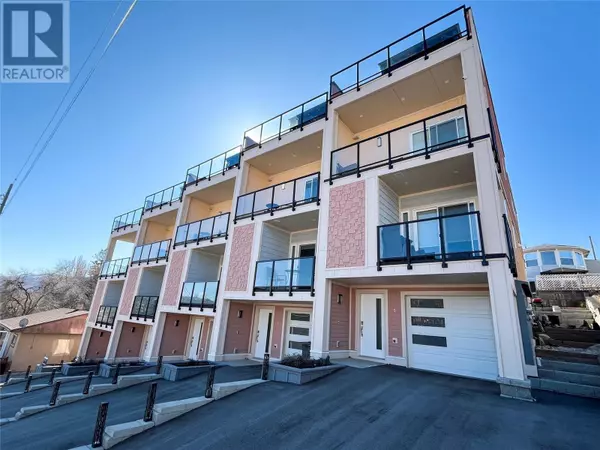
18 Loon CRES #4 Osoyoos, BC V0H1V1
3 Beds
3 Baths
1,549 SqFt
UPDATED:
Key Details
Property Type Townhouse
Sub Type Townhouse
Listing Status Active
Purchase Type For Sale
Square Footage 1,549 sqft
Price per Sqft $548
Subdivision Osoyoos
MLS® Listing ID 10305737
Bedrooms 3
Half Baths 1
Originating Board Association of Interior REALTORS®
Year Built 2023
Property Description
Location
Province BC
Zoning Unknown
Rooms
Extra Room 1 Second level Measurements not available 2pc Bathroom
Extra Room 2 Second level 15'5'' x 12' Dining room
Extra Room 3 Second level 19'7'' x 15'5'' Kitchen
Extra Room 4 Second level 15'5'' x 15'2'' Living room
Extra Room 5 Third level Measurements not available 3pc Bathroom
Extra Room 6 Third level 13'3'' x 10'4'' Bedroom
Interior
Heating Forced air, See remarks
Cooling Central air conditioning
Exterior
Parking Features Yes
Garage Spaces 1.0
Garage Description 1
View Y/N No
Total Parking Spaces 2
Private Pool No
Building
Story 3
Sewer Municipal sewage system
Others
Ownership Strata








