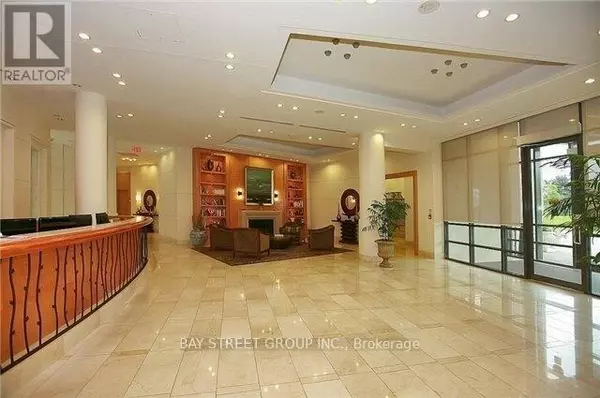509 Beecroft RD #1708 Toronto (willowdale West), ON M2N0A3
2 Beds
2 Baths
799 SqFt
UPDATED:
Key Details
Property Type Condo
Sub Type Condominium/Strata
Listing Status Active
Purchase Type For Rent
Square Footage 799 sqft
Subdivision Willowdale West
MLS® Listing ID C11984727
Bedrooms 2
Originating Board Toronto Regional Real Estate Board
Property Sub-Type Condominium/Strata
Property Description
Location
Province ON
Rooms
Extra Room 1 Main level 5.9 m X 3.4 m Living room
Extra Room 2 Main level 5.9 m X 3.4 m Dining room
Extra Room 3 Main level 2.6 m X 2.5 m Kitchen
Extra Room 4 Main level 4.5 m X 3.1 m Primary Bedroom
Extra Room 5 Main level 3.4 m X 2.8 m Bedroom 2
Interior
Heating Forced air
Cooling Central air conditioning
Flooring Hardwood, Tile, Laminate
Exterior
Parking Features Yes
Community Features Pet Restrictions
View Y/N No
Total Parking Spaces 1
Private Pool No
Others
Ownership Condominium/Strata
Acceptable Financing Monthly
Listing Terms Monthly







