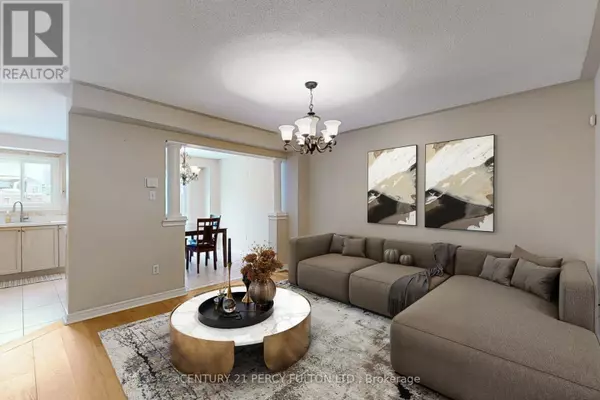21 Eastview Gate #36 Brampton (bram East), ON L6P1P6
5 Beds
4 Baths
UPDATED:
Key Details
Property Type Townhouse
Sub Type Townhouse
Listing Status Active
Purchase Type For Sale
Subdivision Bram East
MLS® Listing ID W11980677
Bedrooms 5
Half Baths 1
Originating Board Toronto Regional Real Estate Board
Property Sub-Type Townhouse
Property Description
Location
Province ON
Rooms
Extra Room 1 Second level 4.54 m X 3.27 m Primary Bedroom
Extra Room 2 Second level 3.06 m X 2.75 m Bedroom 2
Extra Room 3 Second level 3.63 m X 2.45 m Bedroom 3
Extra Room 4 Lower level 5.3 m X 2.53 m Recreational, Games room
Extra Room 5 Lower level 2.24 m X 2.45 m Bedroom
Extra Room 6 Lower level 2.19 m X 2.37 m Office
Interior
Heating Forced air
Cooling Central air conditioning
Exterior
Parking Features Yes
View Y/N No
Total Parking Spaces 3
Private Pool No
Building
Story 2
Sewer Sanitary sewer
Others
Ownership Freehold







