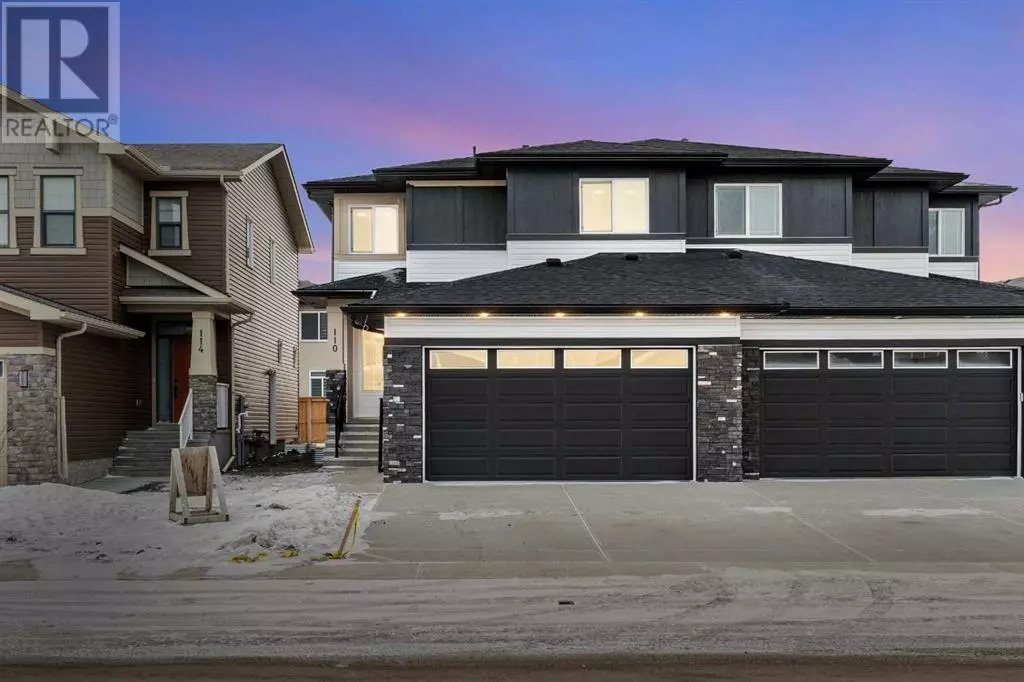110 Sandpiper Bend Chestermere, AB T1X2S8
4 Beds
3 Baths
2,032 SqFt
UPDATED:
Key Details
Property Type Single Family Home
Sub Type Freehold
Listing Status Active
Purchase Type For Sale
Square Footage 2,032 sqft
Price per Sqft $329
Subdivision Kinniburgh
MLS® Listing ID A2190031
Bedrooms 4
Originating Board Calgary Real Estate Board
Lot Size 3,270 Sqft
Acres 3270.0
Property Description
Location
Province AB
Rooms
Extra Room 1 Main level 10.17 Ft x 9.83 Ft Bedroom
Extra Room 2 Main level 4.92 Ft x 8.17 Ft 3pc Bathroom
Extra Room 3 Main level 14.08 Ft x 14.42 Ft Living room
Extra Room 4 Main level 11.00 Ft x 12.42 Ft Kitchen
Extra Room 5 Main level 11.00 Ft x 7.50 Ft Dining room
Extra Room 6 Upper Level 15.25 Ft x 11.42 Ft Bonus Room
Interior
Heating Forced air,
Cooling None
Flooring Carpeted, Ceramic Tile, Vinyl Plank
Fireplaces Number 1
Exterior
Parking Features Yes
Garage Spaces 2.0
Garage Description 2
Fence Not fenced
Community Features Golf Course Development, Lake Privileges, Fishing
View Y/N No
Total Parking Spaces 4
Private Pool No
Building
Story 2
Others
Ownership Freehold







