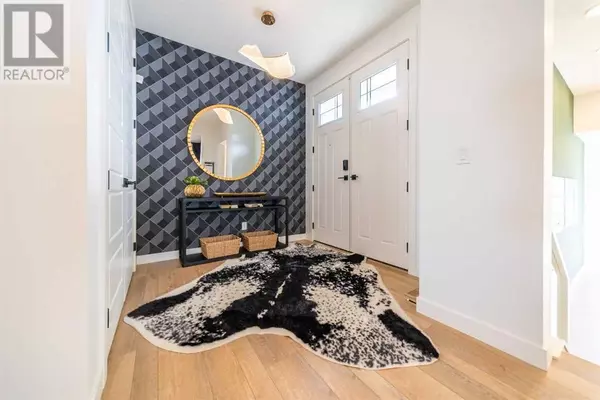240 Dawson Wharf Crescent Chestermere, AB T1X2X6
5 Beds
4 Baths
2,546 SqFt
UPDATED:
Key Details
Property Type Single Family Home
Sub Type Freehold
Listing Status Active
Purchase Type For Sale
Square Footage 2,546 sqft
Price per Sqft $335
Subdivision Dawson'S Landing
MLS® Listing ID A2188565
Bedrooms 5
Originating Board Calgary Real Estate Board
Lot Size 5,132 Sqft
Acres 5132.8784
Property Description
Location
Province AB
Rooms
Extra Room 1 Main level Measurements not available 4pc Bathroom
Extra Room 2 Main level 13.50 Ft x 15.92 Ft Great room
Extra Room 3 Main level 12.00 Ft x 11.50 Ft Other
Extra Room 4 Main level 15.00 Ft x 11.75 Ft Kitchen
Extra Room 5 Main level 11.25 Ft x 12.17 Ft Bedroom
Extra Room 6 Upper Level Measurements not available 5pc Bathroom
Interior
Heating Forced air,
Cooling None
Flooring Carpeted, Ceramic Tile, Vinyl Plank
Fireplaces Number 1
Exterior
Parking Features Yes
Garage Spaces 3.0
Garage Description 3
Fence Not fenced
View Y/N No
Total Parking Spaces 5
Private Pool No
Building
Story 2
Others
Ownership Freehold







