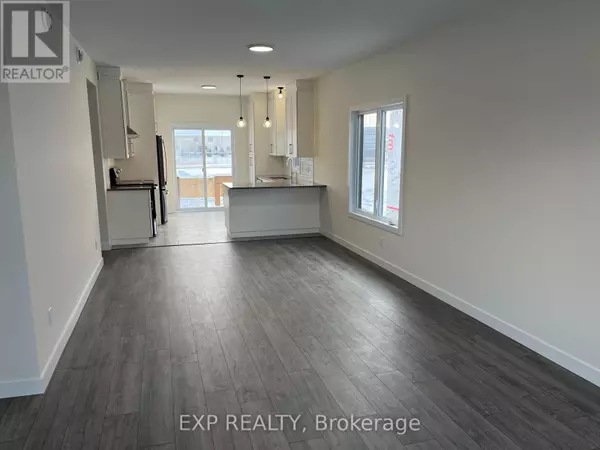263 BOURDEAU BOULEVARD The Nation, ON K0A2M0
7 Beds
2 Baths
1,099 SqFt
UPDATED:
Key Details
Property Type Single Family Home
Sub Type Freehold
Listing Status Active
Purchase Type For Sale
Square Footage 1,099 sqft
Price per Sqft $627
Subdivision 616 - Limoges
MLS® Listing ID X11932465
Style Bungalow
Bedrooms 7
Originating Board Ottawa Real Estate Board
Property Description
Location
Province ON
Rooms
Extra Room 1 Basement 3.073 m X 3.073 m Dining room
Extra Room 2 Basement 4.78 m X 3.78 m Living room
Extra Room 3 Basement 3.05 m X 3.96 m Kitchen
Extra Room 4 Main level 3.56 m X 3.5 m Kitchen
Extra Room 5 Main level 3.56 m X 3.81 m Dining room
Extra Room 6 Main level 4.04 m X 4.29 m Living room
Interior
Heating Forced air
Cooling Air exchanger
Exterior
Parking Features Yes
View Y/N No
Total Parking Spaces 6
Private Pool No
Building
Story 1
Sewer Sanitary sewer
Architectural Style Bungalow
Others
Ownership Freehold







