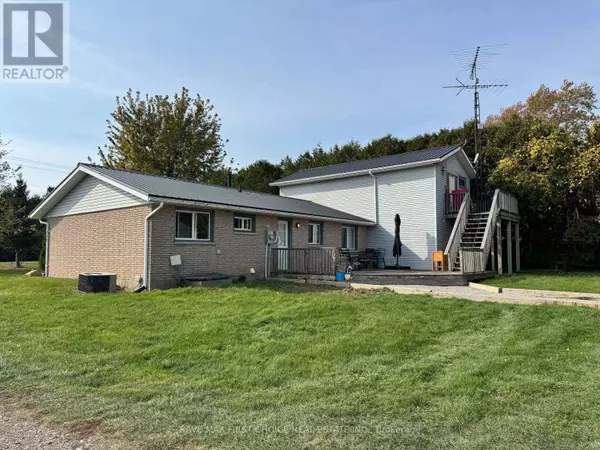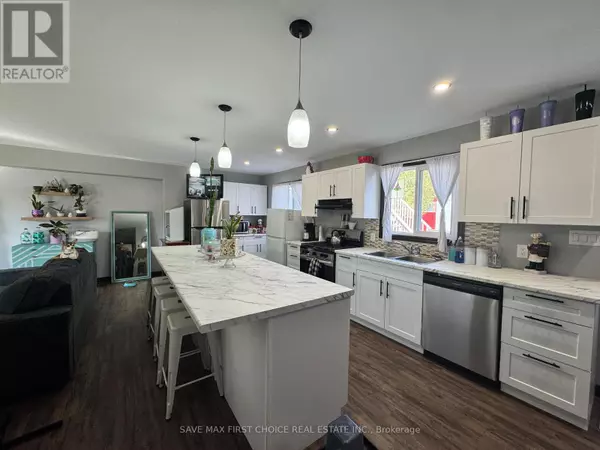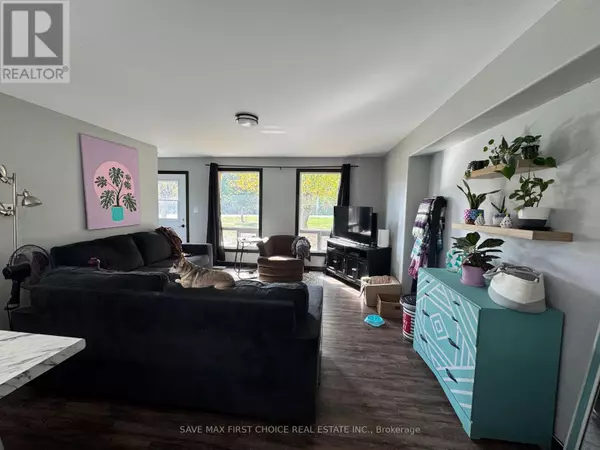19311 GORE ROAD Chatham-kent (blenheim), ON N0P1A0
4 Beds
3 Baths
1,999 SqFt
UPDATED:
Key Details
Property Type Single Family Home
Sub Type Freehold
Listing Status Active
Purchase Type For Sale
Square Footage 1,999 sqft
Price per Sqft $374
Subdivision Blenheim
MLS® Listing ID X11931911
Style Bungalow
Bedrooms 4
Originating Board Toronto Regional Real Estate Board
Property Description
Location
Province ON
Rooms
Extra Room 1 Second level 2.9 m X 5.49 m Living room
Extra Room 2 Second level 2.74 m X 1.52 m Bathroom
Extra Room 3 Second level 3.81 m X 2.9 m Bedroom
Extra Room 4 Main level 4.27 m X 4.27 m Living room
Extra Room 5 Main level 2.74 m X 4.87 m Kitchen
Extra Room 6 Main level 3.35 m X 3.66 m Primary Bedroom
Interior
Heating Forced air
Cooling Central air conditioning
Exterior
Parking Features Yes
View Y/N Yes
View View
Total Parking Spaces 13
Private Pool No
Building
Story 1
Sewer Sanitary sewer
Architectural Style Bungalow
Others
Ownership Freehold







