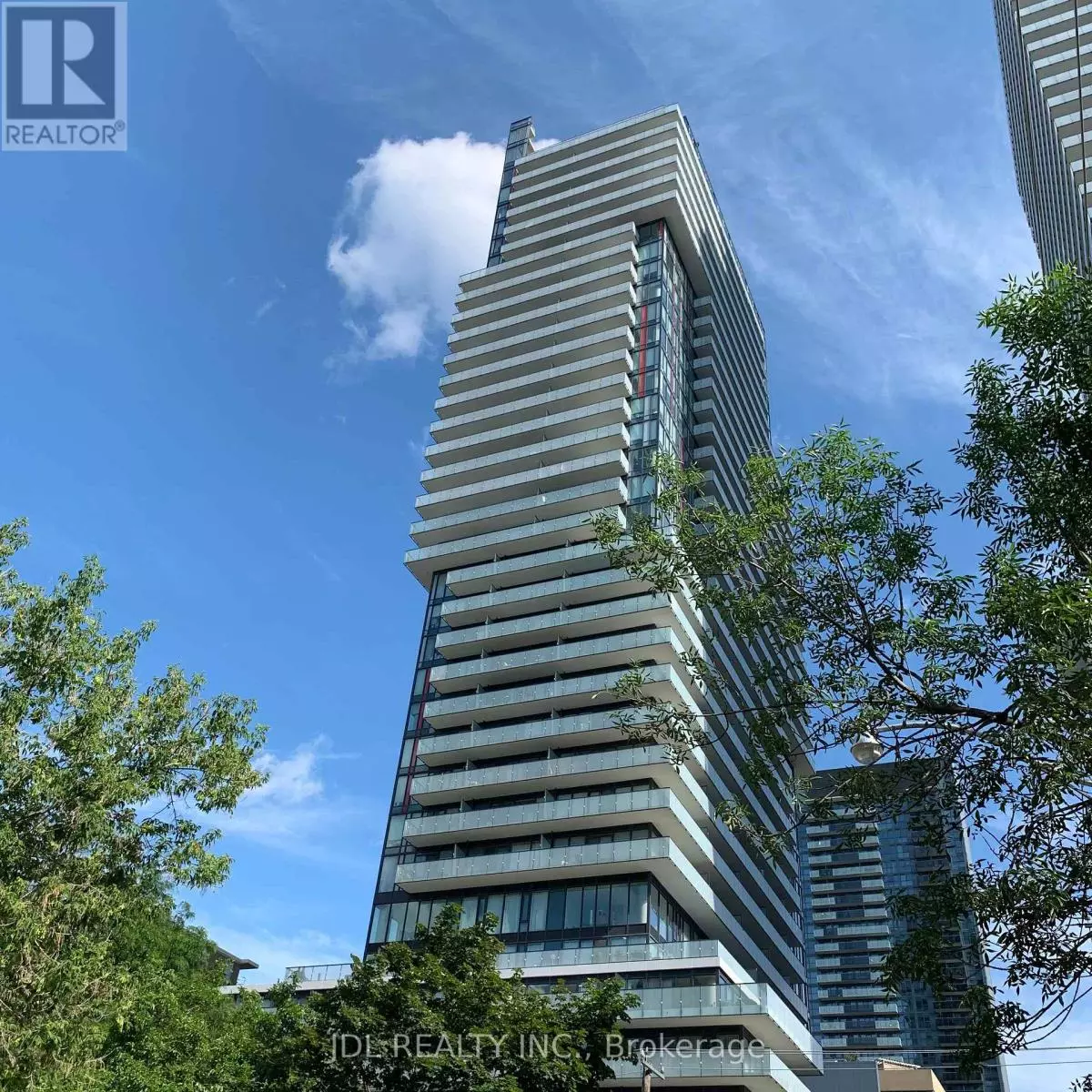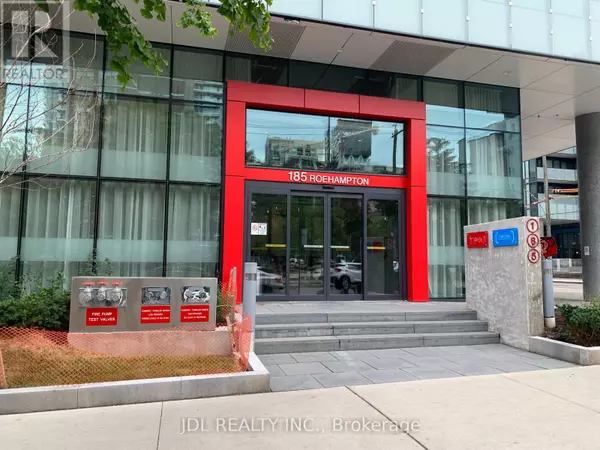REQUEST A TOUR If you would like to see this home without being there in person, select the "Virtual Tour" option and your agent will contact you to discuss available opportunities.
In-PersonVirtual Tour
$ 590,000
Est. payment /mo
New
185 Roehampton AVE #1912 Toronto (mount Pleasant West), ON M4P0C6
2 Beds
1 Bath
499 SqFt
UPDATED:
Key Details
Property Type Condo
Sub Type Condominium/Strata
Listing Status Active
Purchase Type For Sale
Square Footage 499 sqft
Price per Sqft $1,182
Subdivision Mount Pleasant West
MLS® Listing ID C11931077
Bedrooms 2
Condo Fees $451/mo
Originating Board Toronto Regional Real Estate Board
Property Description
Experience the vibrant midtown lifestyle at the stunning 155 Redpath Condo, located in the heart of Yonge & Eglinton. This beautifully designed, freshly painted, and move-in-ready condo offers unparalleled convenience with its proximity to TTC public transit, including Eglinton LRT, and Line 1 subway. Surrounded by an array of shops, restaurants, and services, it boasts an impressive walk score of 9.3. Situated within the highly sought-after North Toronto CI school catchment, this condo is perfect for young professionals and small families. The building features 24-hour concierge service and top-notch amenities, including a swimming pool, sauna, hot tub, yoga studio, billiards, BBQ, gym, rooftop garden, and bike storage. Don't miss the opportunity to make this exceptional condo your new home. **** EXTRAS **** Cooktop, Oven, Dishwasher, Fridge, Range Hood, Washer, Dryer, All Lighting Fixtures & Window Roller Blinds. (id:24570)
Location
Province ON
Rooms
Extra Room 1 Flat 5.8 m X 3.1 m Living room
Extra Room 2 Flat 5.8 m X 3.1 m Dining room
Extra Room 3 Flat 5.8 m X 3.1 m Kitchen
Extra Room 4 Flat 2.1 m X 1.94 m Den
Extra Room 5 Flat 3.36 m X 2.72 m Bedroom
Interior
Cooling Central air conditioning
Flooring Hardwood
Exterior
Parking Features Yes
Community Features Pet Restrictions
View Y/N No
Private Pool Yes
Others
Ownership Condominium/Strata







