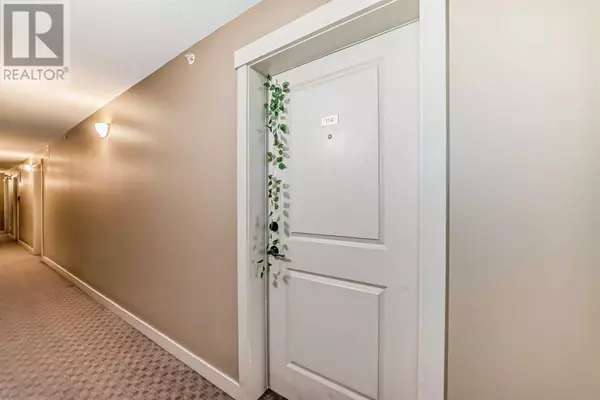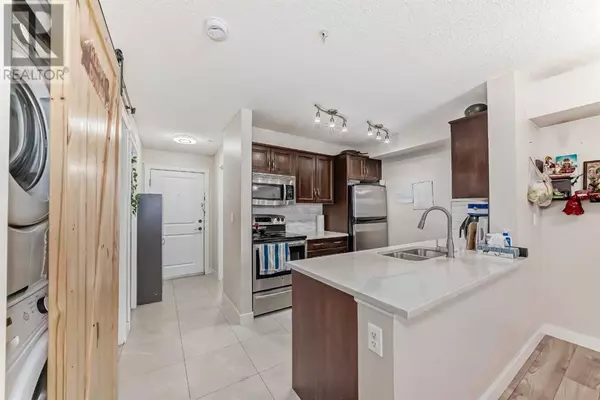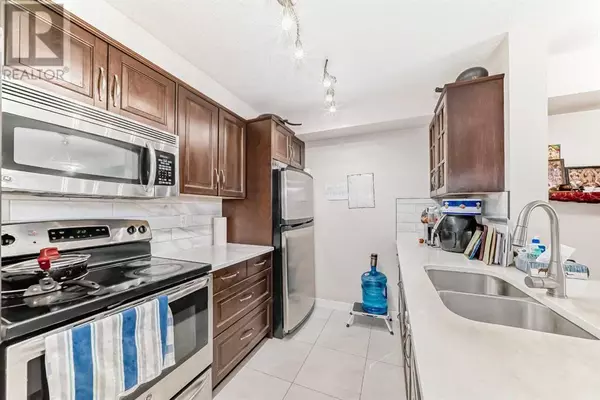114, 15 Saddlestone Way NE Calgary, AB T3J0S3
2 Beds
1 Bath
681 SqFt
UPDATED:
Key Details
Property Type Condo
Sub Type Condominium/Strata
Listing Status Active
Purchase Type For Sale
Square Footage 681 sqft
Price per Sqft $437
Subdivision Saddle Ridge
MLS® Listing ID A2188744
Bedrooms 2
Condo Fees $390/mo
Originating Board Calgary Real Estate Board
Year Built 2014
Property Description
Location
Province AB
Rooms
Extra Room 1 Main level 9.25 Ft x 11.83 Ft Primary Bedroom
Extra Room 2 Main level 13.75 Ft x 11.75 Ft Living room
Extra Room 3 Main level 13.67 Ft x 6.75 Ft Living room
Extra Room 4 Main level 8.92 Ft x 8.00 Ft Other
Extra Room 5 Main level 8.17 Ft x 8.67 Ft Kitchen
Extra Room 6 Main level 3.42 Ft x 3.00 Ft Laundry room
Interior
Heating Baseboard heaters
Cooling None
Flooring Laminate, Tile
Exterior
Parking Features Yes
Community Features Lake Privileges, Pets Allowed With Restrictions
View Y/N No
Total Parking Spaces 2
Private Pool No
Building
Story 4
Others
Ownership Condominium/Strata







