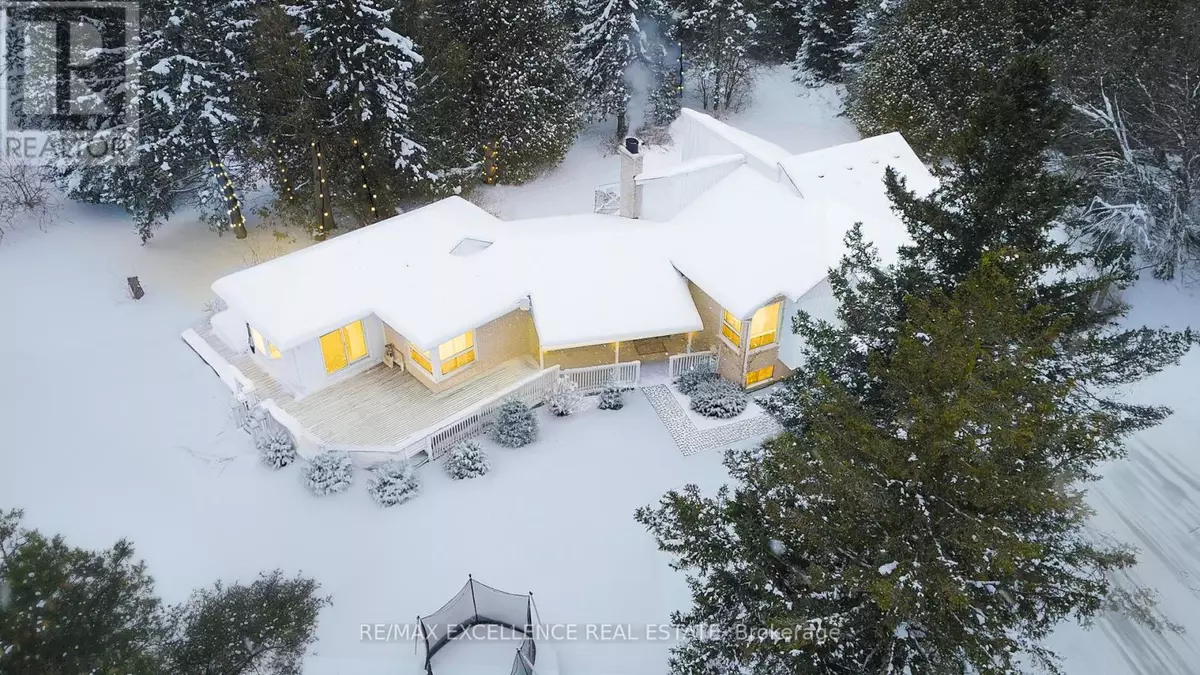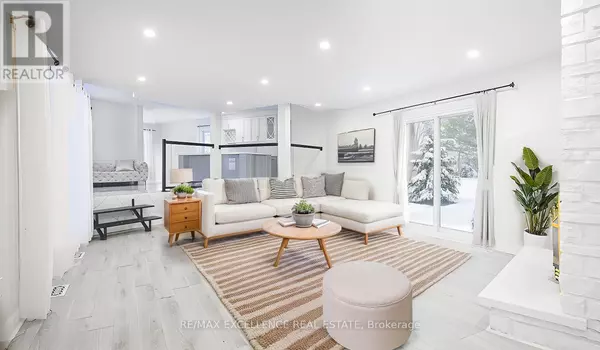5 CRAGO ROAD Amaranth, ON L9W5M2
4 Beds
2 Baths
1,499 SqFt
UPDATED:
Key Details
Property Type Single Family Home
Sub Type Freehold
Listing Status Active
Purchase Type For Sale
Square Footage 1,499 sqft
Price per Sqft $866
Subdivision Rural Amaranth
MLS® Listing ID X11927290
Bedrooms 4
Originating Board Toronto Regional Real Estate Board
Property Description
Location
Province ON
Rooms
Extra Room 1 Basement 7.43 m X 5.2 m Recreational, Games room
Extra Room 2 Lower level 6.52 m X 5.24 m Family room
Extra Room 3 Lower level 3.14 m X 3.57 m Bedroom
Extra Room 4 Lower level 4.74 m X 4.37 m Utility room
Extra Room 5 Main level 4.13 m X 3.51 m Sitting room
Extra Room 6 Main level 4.86 m X 3.52 m Kitchen
Interior
Heating Forced air
Cooling Central air conditioning
Exterior
Parking Features Yes
Community Features Community Centre
View Y/N No
Total Parking Spaces 12
Private Pool No
Building
Sewer Septic System
Others
Ownership Freehold







