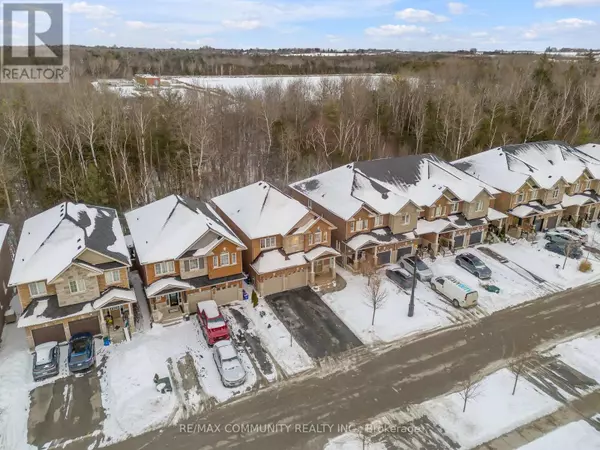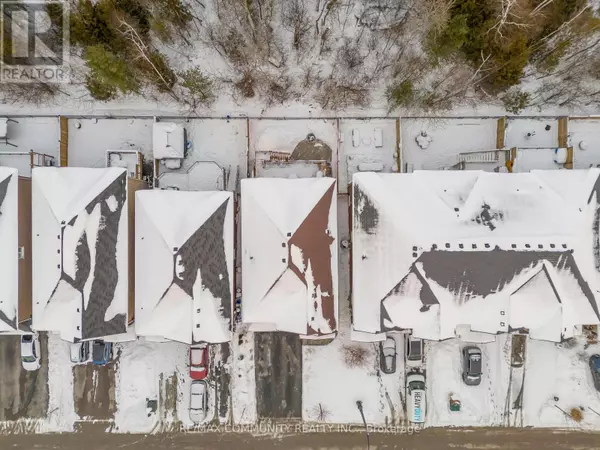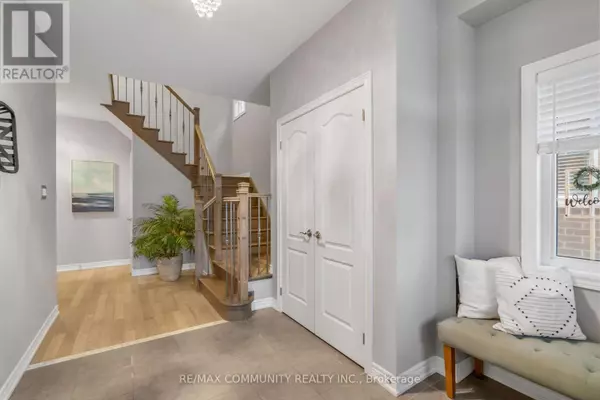71 SCOTIA ROAD Georgina (sutton & Jackson's Point), ON L0E1R0
5 Beds
5 Baths
UPDATED:
Key Details
Property Type Single Family Home
Sub Type Freehold
Listing Status Active
Purchase Type For Sale
Subdivision Sutton & Jackson'S Point
MLS® Listing ID N11925432
Bedrooms 5
Half Baths 1
Originating Board Toronto Regional Real Estate Board
Property Description
Location
Province ON
Rooms
Extra Room 1 Second level 5.06 m X 5.58 m Primary Bedroom
Extra Room 2 Second level 3.71 m X 4.37 m Bedroom 2
Extra Room 3 Second level 3.41 m X 4.27 m Bedroom 3
Extra Room 4 Second level 3.42 m X 4.28 m Bedroom 4
Extra Room 5 Second level 2.41 m X 1.65 m Laundry room
Extra Room 6 Main level 4.16 m X 3.87 m Family room
Interior
Heating Forced air
Cooling Central air conditioning
Flooring Hardwood
Exterior
Parking Features Yes
View Y/N No
Total Parking Spaces 6
Private Pool No
Building
Story 2
Sewer Sanitary sewer
Others
Ownership Freehold







