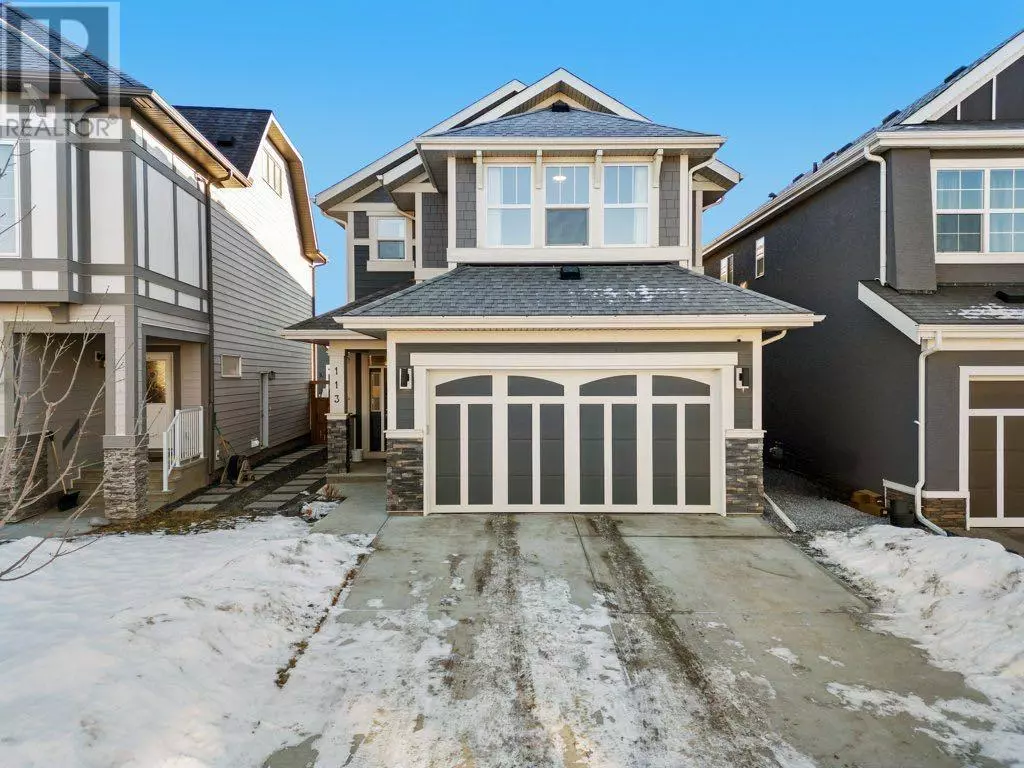113 Magnolia Terrace SE Calgary, AB T3M3G7
4 Beds
3 Baths
2,636 SqFt
UPDATED:
Key Details
Property Type Single Family Home
Sub Type Freehold
Listing Status Active
Purchase Type For Sale
Square Footage 2,636 sqft
Price per Sqft $366
Subdivision Mahogany
MLS® Listing ID A2187715
Bedrooms 4
Originating Board Calgary Real Estate Board
Year Built 2020
Lot Size 4,038 Sqft
Acres 4038.62
Property Description
Location
Province AB
Rooms
Extra Room 1 Second level 19.25 Ft x 13.17 Ft Family room
Extra Room 2 Second level 11.50 Ft x 15.33 Ft Primary Bedroom
Extra Room 3 Second level 15.00 Ft x 10.08 Ft Bedroom
Extra Room 4 Second level 15.83 Ft x 13.50 Ft Bedroom
Extra Room 5 Second level 7.83 Ft x 5.83 Ft Laundry room
Extra Room 6 Second level 5.67 Ft x 11.17 Ft 5pc Bathroom
Interior
Heating Forced air,
Cooling Central air conditioning
Flooring Carpeted, Tile, Wood
Exterior
Parking Features Yes
Garage Spaces 2.0
Garage Description 2
Fence Fence
Community Features Lake Privileges
View Y/N No
Total Parking Spaces 2
Private Pool No
Building
Story 2
Others
Ownership Freehold







