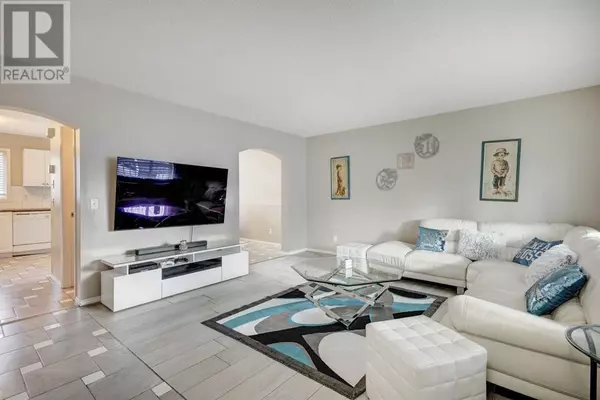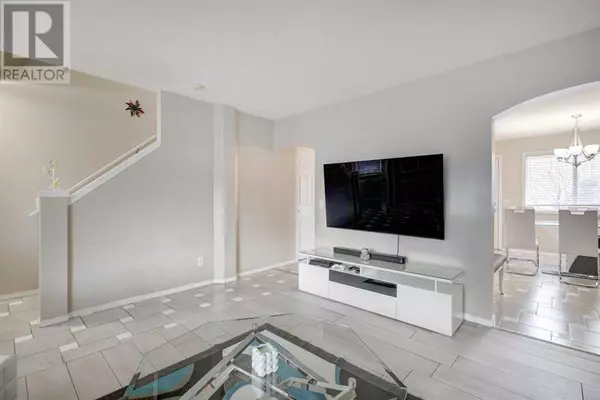264 stonemere Place Chestermere, AB T1X1N2
4 Beds
3 Baths
1,156 SqFt
UPDATED:
Key Details
Property Type Townhouse
Sub Type Townhouse
Listing Status Active
Purchase Type For Sale
Square Footage 1,156 sqft
Price per Sqft $345
Subdivision Westmere
MLS® Listing ID A2186064
Bedrooms 4
Half Baths 1
Condo Fees $411/mo
Originating Board Calgary Real Estate Board
Year Built 2002
Property Description
Location
Province AB
Rooms
Extra Room 1 Second level 4.50 Ft x 8.58 Ft 3pc Bathroom
Extra Room 2 Second level 7.58 Ft x 4.92 Ft 4pc Bathroom
Extra Room 3 Second level 8.08 Ft x 12.00 Ft Bedroom
Extra Room 4 Second level 10.83 Ft x 10.00 Ft Bedroom
Extra Room 5 Second level 10.75 Ft x 18.25 Ft Primary Bedroom
Extra Room 6 Second level 4.50 Ft x 8.17 Ft Other
Interior
Heating Forced air
Cooling None
Flooring Ceramic Tile
Exterior
Parking Features No
Fence Partially fenced
Community Features Lake Privileges, Fishing, Pets Allowed With Restrictions
View Y/N No
Total Parking Spaces 2
Private Pool No
Building
Story 2
Others
Ownership Condominium/Strata







