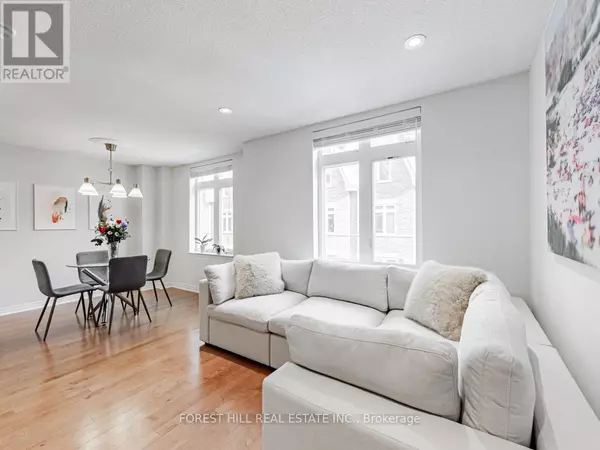87 Lillian ST #17 Toronto (mount Pleasant West), ON M4S2H7
2 Beds
2 Baths
999 SqFt
OPEN HOUSE
Sat Jan 25, 2:00pm - 4:00pm
Sun Jan 26, 2:00pm - 4:00pm
UPDATED:
Key Details
Property Type Townhouse
Sub Type Townhouse
Listing Status Active
Purchase Type For Sale
Square Footage 999 sqft
Price per Sqft $918
Subdivision Mount Pleasant West
MLS® Listing ID C11923396
Bedrooms 2
Half Baths 1
Condo Fees $725/mo
Originating Board Toronto Regional Real Estate Board
Property Description
Location
Province ON
Rooms
Extra Room 1 Main level 2.29 m X 2.59 m Kitchen
Extra Room 2 Main level 2.69 m X 2.69 m Dining room
Extra Room 3 Main level 3.66 m X 3.15 m Living room
Extra Room 4 Upper Level 3.1 m X 2.79 m Primary Bedroom
Extra Room 5 Upper Level 2.34 m X 2.97 m Bedroom 2
Interior
Heating Forced air
Cooling Central air conditioning
Exterior
Parking Features Yes
Community Features Pet Restrictions, Community Centre
View Y/N No
Total Parking Spaces 1
Private Pool No
Others
Ownership Condominium/Strata







