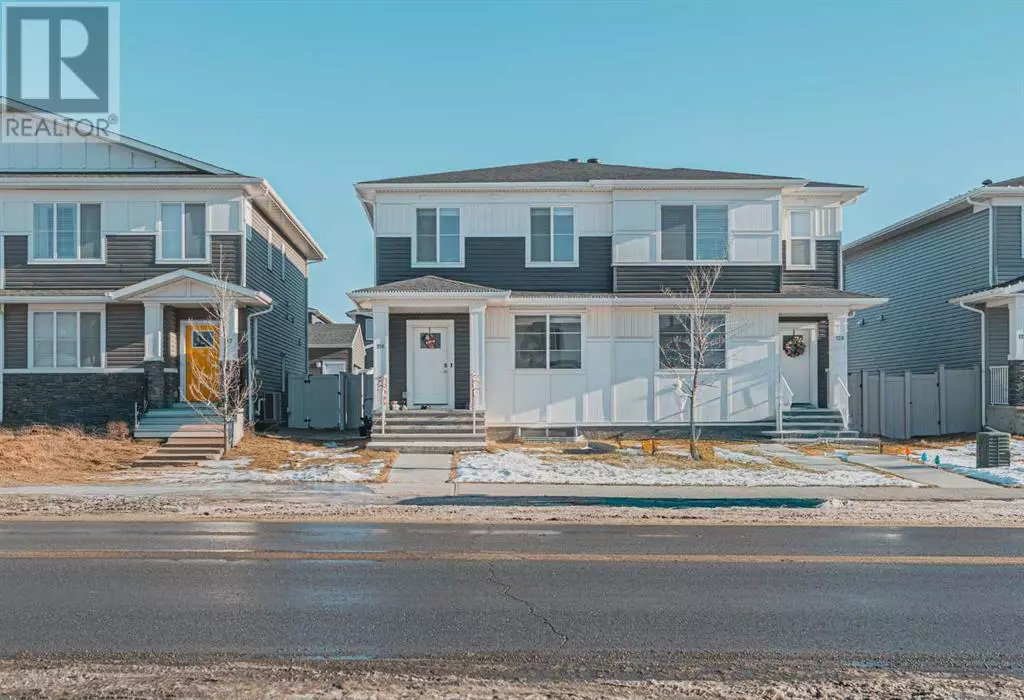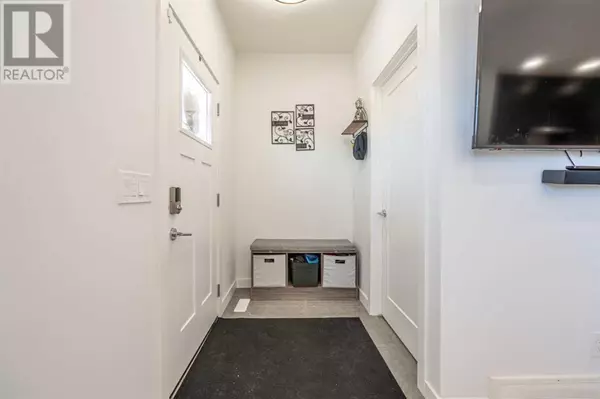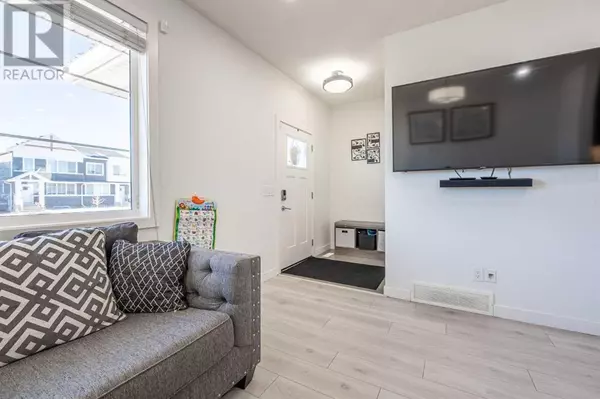116 CHELSEA Drive SE Chestermere, AB T1X1Z3
4 Beds
4 Baths
1,465 SqFt
UPDATED:
Key Details
Property Type Single Family Home
Sub Type Freehold
Listing Status Active
Purchase Type For Sale
Square Footage 1,465 sqft
Price per Sqft $416
Subdivision Chelsea_Ch
MLS® Listing ID A2187354
Bedrooms 4
Half Baths 1
Originating Board Calgary Real Estate Board
Year Built 2021
Lot Size 2,782 Sqft
Acres 2782.4
Property Description
Location
Province AB
Rooms
Extra Room 1 Second level 4.92 Ft x 7.92 Ft 4pc Bathroom
Extra Room 2 Second level 5.67 Ft x 7.92 Ft 4pc Bathroom
Extra Room 3 Second level 9.42 Ft x 11.92 Ft Bedroom
Extra Room 4 Second level 9.33 Ft x 11.92 Ft Bedroom
Extra Room 5 Second level 13.17 Ft x 11.17 Ft Primary Bedroom
Extra Room 6 Basement 5.08 Ft x 8.25 Ft 3pc Bathroom
Interior
Heating Forced air,
Cooling None
Flooring Ceramic Tile, Vinyl Plank
Exterior
Parking Features Yes
Garage Spaces 2.0
Garage Description 2
Fence Fence
View Y/N No
Total Parking Spaces 2
Private Pool No
Building
Story 2
Others
Ownership Freehold







