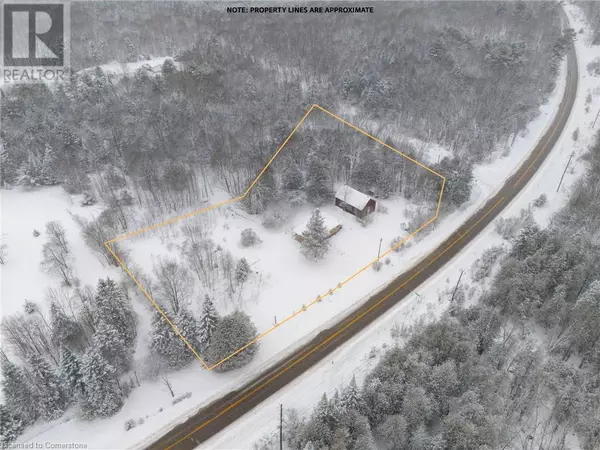6731 COUNTY ROAD 121 Haliburton, ON K0M2K0
3 Beds
1 Bath
1,008 SqFt
UPDATED:
Key Details
Property Type Single Family Home
Sub Type Freehold
Listing Status Active
Purchase Type For Sale
Square Footage 1,008 sqft
Price per Sqft $297
Subdivision Lutterworth
MLS® Listing ID 40690251
Style Bungalow
Bedrooms 3
Originating Board Cornerstone - Hamilton-Burlington
Year Built 1966
Lot Size 1.930 Acres
Acres 84070.8
Property Description
Location
Province ON
Rooms
Extra Room 1 Main level Measurements not available 4pc Bathroom
Extra Room 2 Main level 9'7'' x 12'2'' Bedroom
Extra Room 3 Main level 9'7'' x 12'2'' Bedroom
Extra Room 4 Main level 9'2'' x 10'0'' Bedroom
Extra Room 5 Main level 10'0'' x 9'8'' Kitchen
Extra Room 6 Main level 9'10'' x 10'0'' Dining room
Interior
Heating Forced air
Cooling None
Exterior
Parking Features No
View Y/N No
Total Parking Spaces 8
Private Pool No
Building
Story 1
Sewer Septic System
Architectural Style Bungalow
Others
Ownership Freehold







