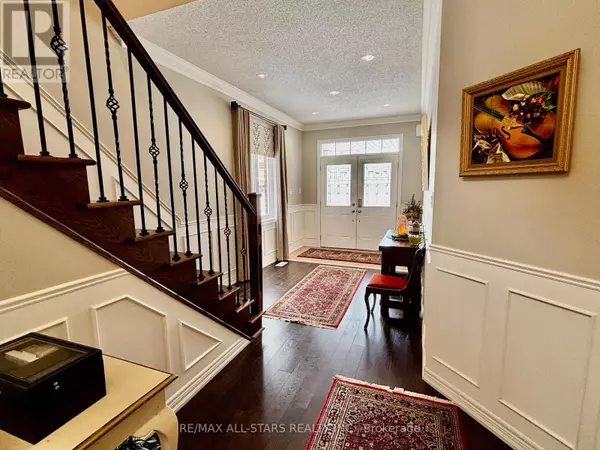57 SCOTIA ROAD E Georgina (sutton & Jackson's Point), ON L0E1R0
3 Beds
4 Baths
UPDATED:
Key Details
Property Type Townhouse
Sub Type Townhouse
Listing Status Active
Purchase Type For Sale
Subdivision Sutton & Jackson'S Point
MLS® Listing ID N11920913
Bedrooms 3
Half Baths 2
Originating Board Toronto Regional Real Estate Board
Property Description
Location
Province ON
Rooms
Extra Room 1 Lower level 2.88 m X 2 m Office
Extra Room 2 Lower level 5.53 m X 3.75 m Recreational, Games room
Extra Room 3 Main level 2.395 m X 4.03 m Kitchen
Extra Room 4 Main level 3.66 m X 5.74 m Family room
Extra Room 5 Main level 3.32 m X 3.54 m Dining room
Extra Room 6 Main level 2.55 m X 6.02 m Foyer
Interior
Heating Forced air
Cooling Central air conditioning
Flooring Hardwood, Carpeted, Tile, Vinyl
Exterior
Parking Features Yes
View Y/N No
Total Parking Spaces 3
Private Pool No
Building
Story 2
Sewer Sanitary sewer
Others
Ownership Freehold







