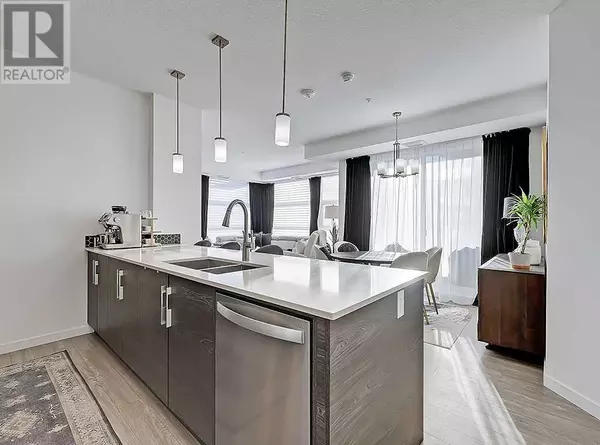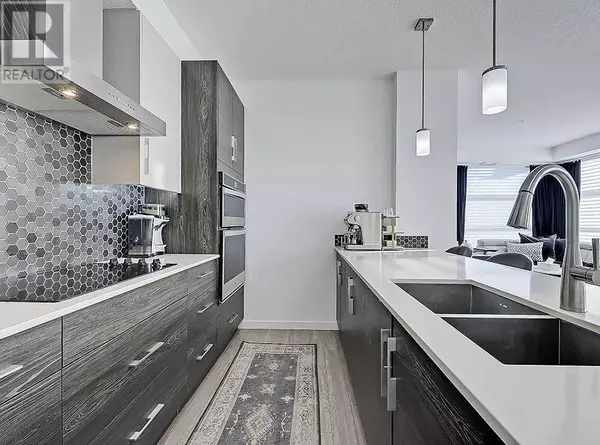Welcome to Westman Village - a complex in beach-town Mahogany offering extensive amenities. No other complex in Calgary will you get this much value in return for your condo fees. Offering this stylish and modern 3-BEDROOM CORNER unit (extra floor-to-ceiling windows) in the Calligraphy building with two full bathrooms featuring two oversized balconies. One balcony is on the sunny south side of the unit, steps from your dining area, while the other balcony is on the east side, steps from the primary bedroom. Perched on the 3rd floor, both balconies overlook the middle round-about so you'll have 1st row seating to the community shows that take place (car show, Christmas tree lighting...etc). Ideal south exposure allows for plenty of natural sunlight and a sense of spaciousness throughout the condo. This gorgeous unit offers features such as Hunter Douglas blinds, high-end vinyl flooring, built in BBQ gas line, 9ft ceilings, stocked with central air conditioning to keep the heat at bay, an open floor plan with a bright and neutral color palette, a chef's kitchen with quartz counters and upgraded built-in appliances overlooking the separate large dining space making entertaining a breeze. The primary bedroom bedroom is big enough for a king size bed and additional furniture pieces. This unit comes with two titled premium side by side underground, heated parking stalls and an extra external storage locker for all of life's extra storage needs - there's also a convenient car and pet wash. This condo is all about LIFESTYLE. Exclusive access to the Village Centre building for unit owners with 40,000 sq ft of amenities spread over 3 stories. You will never run out of things to do with brilliant amenities such as a fully-equipped gym, 2 pools with two-storey waterslide, golf simulator, basketball courts, movie theatre, botanical rooms, libraries, woodworking station, crafts room for kids, games room with pool tables and the “Wine Vault”, a sophisticated wine room where wine-t asting events are held with live feed from Alvin's Jazz Club and where residents can store their wine (with membership) and lounge with their guests in this luxurious hideaway. Located in the middle of Mahogany's core hosting a variety of shops and restaurants such as Calgary's renowned Chairman Steakhouse. There's also Analog Coffee, Pie Junkie, The Mash, Diner Deluxe, Marble Slab Creamery and professional services including pharmacy, dental, medical, spa and optometry . This Resort living is well planned with lots of green space, central beautiful water feature with fountains, playground, walking path and firepit. All just steps away from Mahogany beach where your summer days will be filled with sandy beach time, BBQing, paddle boarding or playing beach volleyball, and your winter days can be spent skating on the lake. Live in luxury and vibrancy, and relish in an active and maintenance-free lifestyle. Come see what all the fuss is about at Westman Village. (id:24570)







