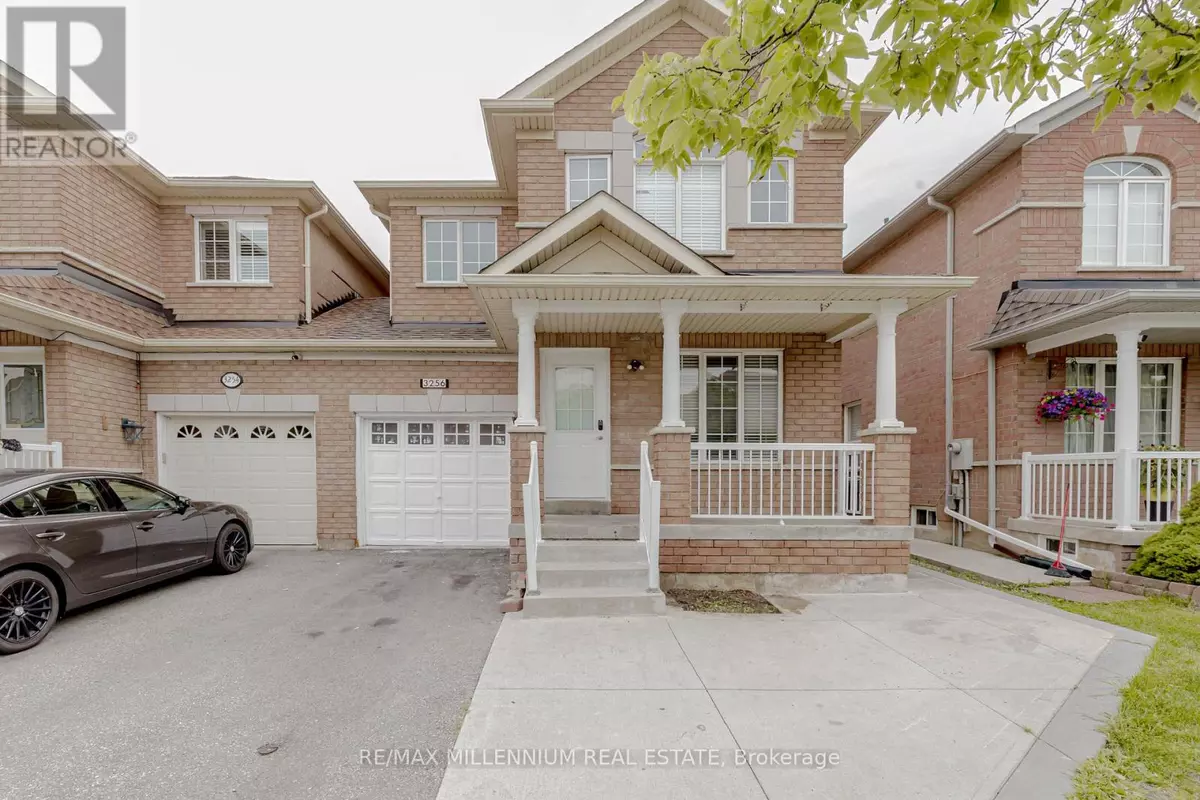3256 CAMBERWELL DRIVE Mississauga (churchill Meadows), ON L5M6T2
6 Beds
4 Baths
UPDATED:
Key Details
Property Type Single Family Home
Sub Type Freehold
Listing Status Active
Purchase Type For Sale
Subdivision Churchill Meadows
MLS® Listing ID W11916355
Bedrooms 6
Half Baths 1
Originating Board Toronto Regional Real Estate Board
Property Description
Location
Province ON
Rooms
Extra Room 1 Second level 6.09 m X 3.31 m Primary Bedroom
Extra Room 2 Second level 3.5 m X 2.87 m Bedroom 2
Extra Room 3 Second level 3.17 m X 3.1 m Bedroom 3
Extra Room 4 Second level 3.04 m X 2.75 m Bedroom 4
Extra Room 5 Basement 3.04 m X 2.75 m Bedroom
Extra Room 6 Basement 3.04 m X 2.75 m Bedroom 5
Interior
Heating Forced air
Cooling Central air conditioning
Flooring Laminate, Ceramic, Carpeted
Exterior
Parking Features Yes
View Y/N No
Total Parking Spaces 3
Private Pool No
Building
Story 2
Sewer Sanitary sewer
Others
Ownership Freehold







