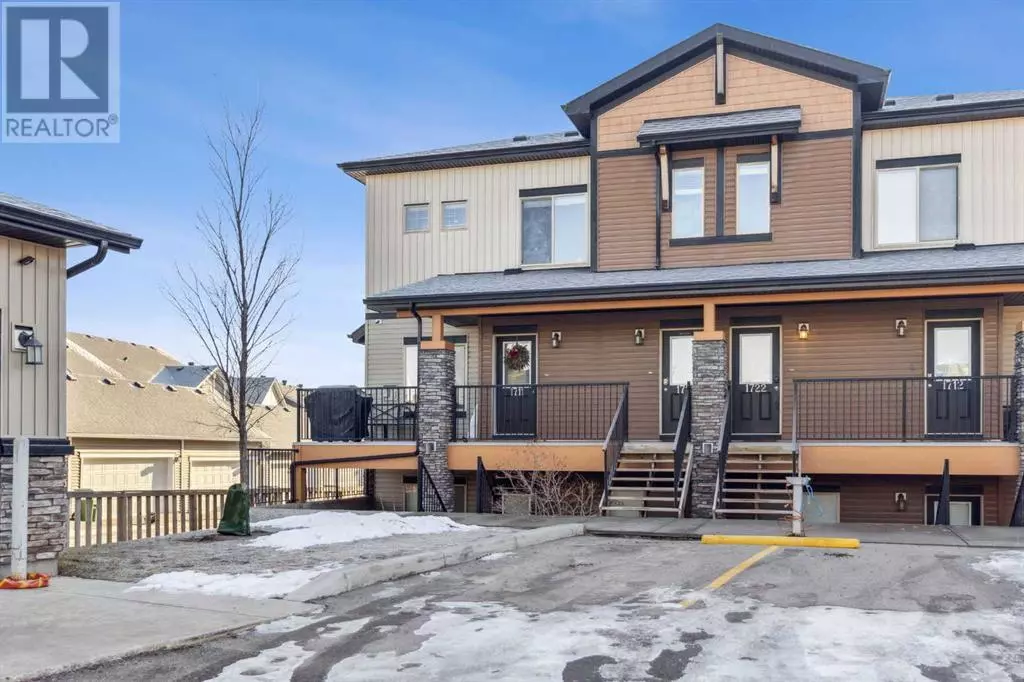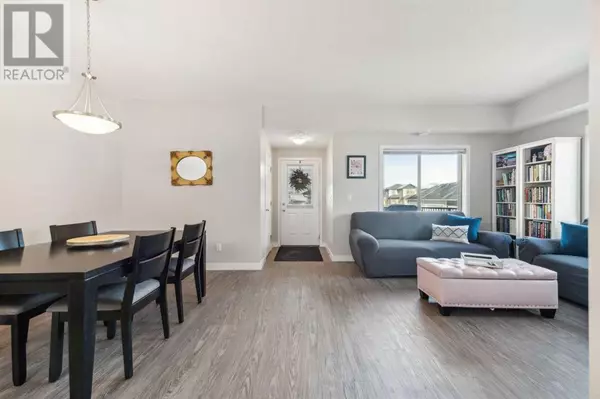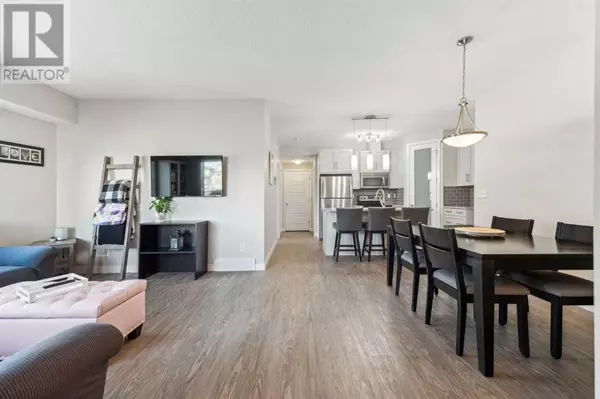1711, 2461 Baysprings Link SW Airdrie, AB T4B4C6
2 Beds
2 Baths
887 SqFt
UPDATED:
Key Details
Property Type Townhouse
Sub Type Townhouse
Listing Status Active
Purchase Type For Sale
Square Footage 887 sqft
Price per Sqft $377
Subdivision Baysprings
MLS® Listing ID A2183941
Bedrooms 2
Condo Fees $354/mo
Originating Board Calgary Real Estate Board
Year Built 2016
Lot Size 883 Sqft
Acres 883.71704
Property Description
Location
Province AB
Rooms
Extra Room 1 Main level 14.17 M x 11.92 M Living room
Extra Room 2 Main level 11.50 M x 9.67 M Kitchen
Extra Room 3 Main level 10.75 M x 7.33 M Dining room
Extra Room 4 Main level 12.42 M x 10.08 M Primary Bedroom
Extra Room 5 Main level 10.08 M x 9.67 M Bedroom
Extra Room 6 Main level .00 M x .00 M 3pc Bathroom
Interior
Cooling None
Flooring Carpeted, Vinyl Plank
Exterior
Parking Features No
Fence Not fenced
Community Features Pets Allowed With Restrictions
View Y/N No
Total Parking Spaces 1
Private Pool No
Building
Story 1
Others
Ownership Condominium/Strata







