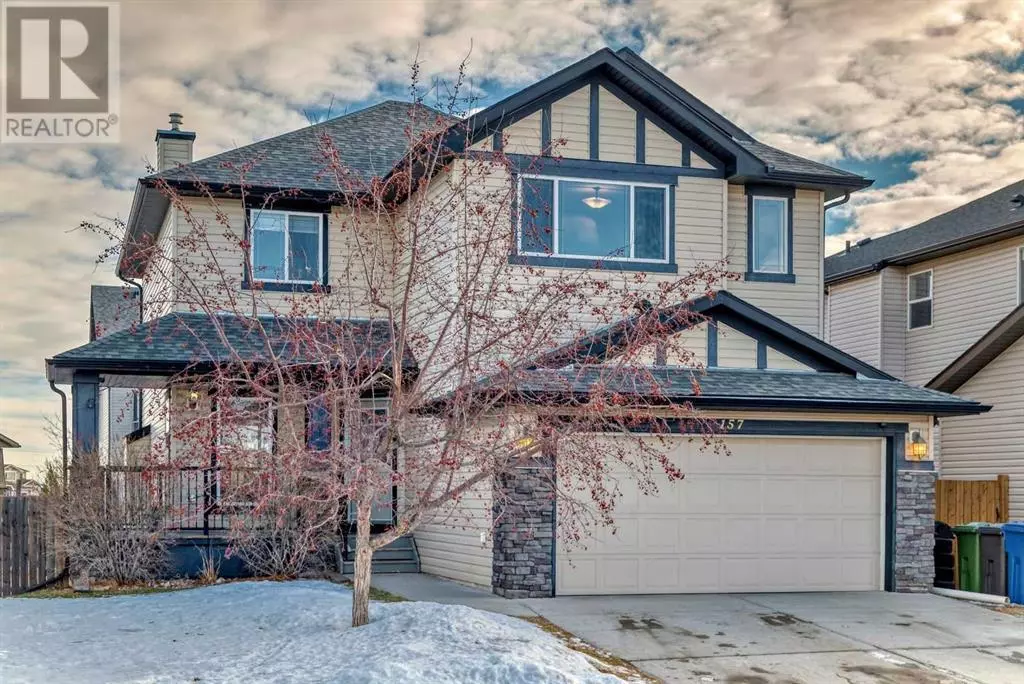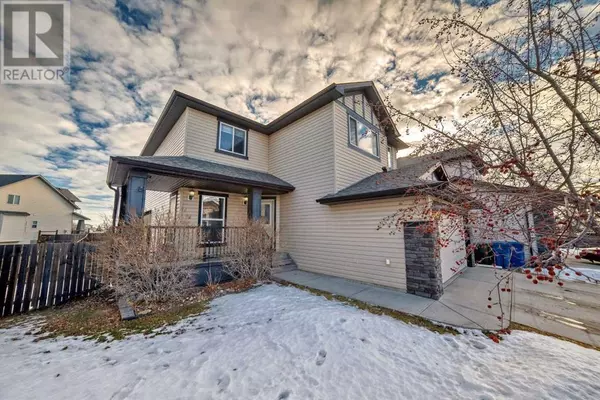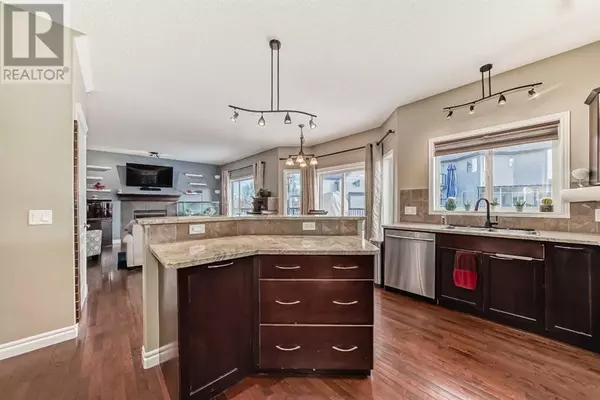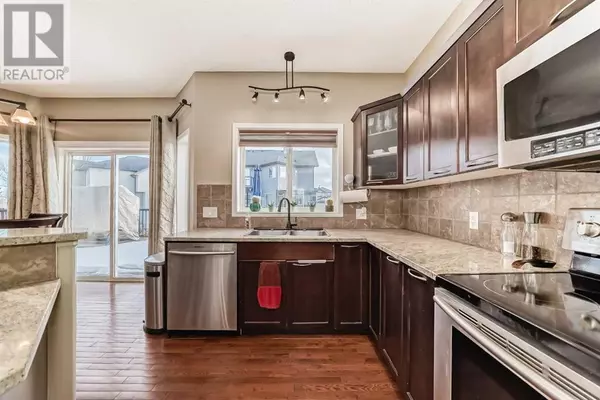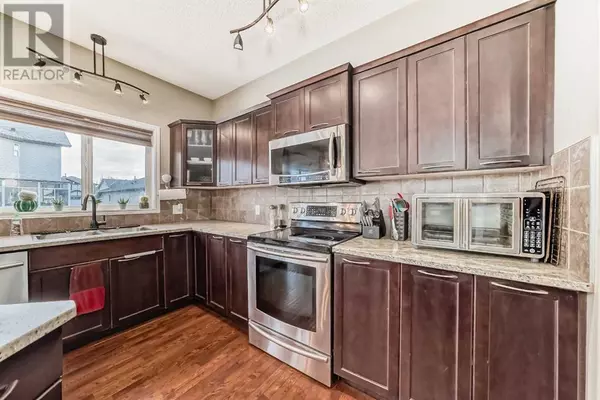157 Hawkmere Close Chestermere, AB T1X0B9
3 Beds
4 Baths
2,199 SqFt
UPDATED:
Key Details
Property Type Single Family Home
Sub Type Freehold
Listing Status Active
Purchase Type For Sale
Square Footage 2,199 sqft
Price per Sqft $317
Subdivision Westmere
MLS® Listing ID A2186524
Bedrooms 3
Half Baths 1
Originating Board Calgary Real Estate Board
Year Built 2007
Lot Size 6,781 Sqft
Acres 6781.2637
Property Description
Location
Province AB
Rooms
Extra Room 1 Basement 9.33 Ft x 11.67 Ft Den
Extra Room 2 Basement 8.17 Ft x 4.33 Ft 3pc Bathroom
Extra Room 3 Basement 14.17 Ft x 29.83 Ft Family room
Extra Room 4 Main level 16.83 Ft x 4.75 Ft Other
Extra Room 5 Main level 11.25 Ft x 5.25 Ft Other
Extra Room 6 Main level 12.50 Ft x 5.25 Ft Other
Interior
Heating Forced air
Cooling Central air conditioning
Flooring Carpeted, Ceramic Tile, Hardwood
Fireplaces Number 1
Exterior
Parking Features Yes
Garage Spaces 2.0
Garage Description 2
Fence Fence
Community Features Golf Course Development, Lake Privileges, Fishing
View Y/N No
Total Parking Spaces 4
Private Pool No
Building
Story 2
Others
Ownership Freehold


