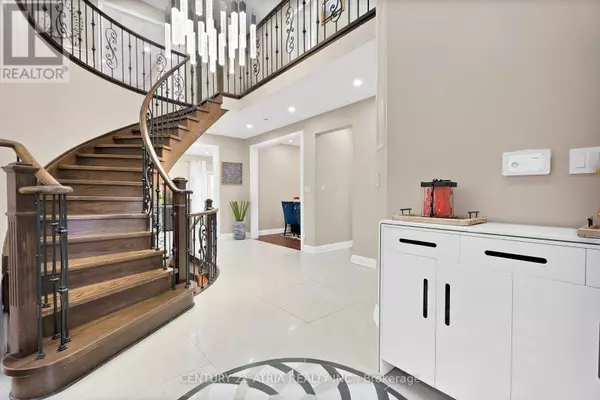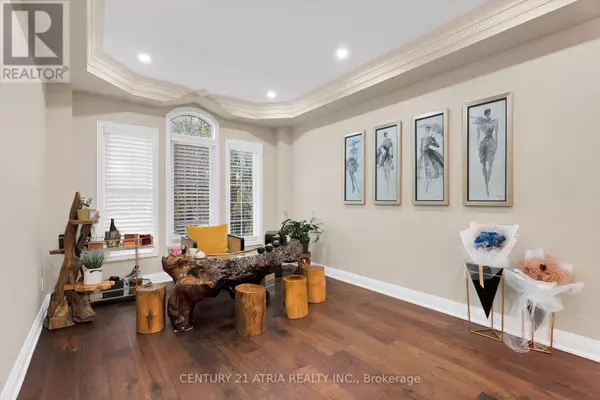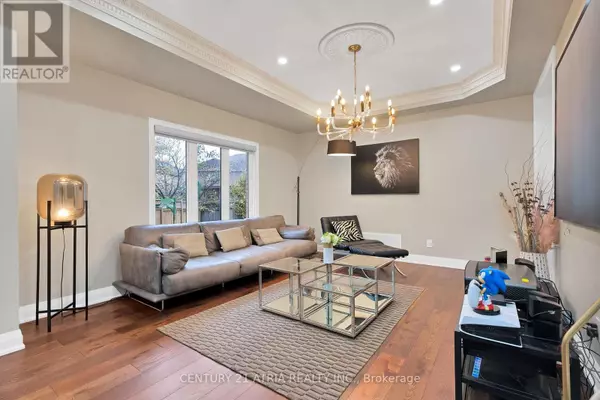22 UPPER RIDGE COURT Markham (rouge Fairways), ON L3S3W6
4 Beds
5 Baths
2,999 SqFt
UPDATED:
Key Details
Property Type Single Family Home
Sub Type Freehold
Listing Status Active
Purchase Type For Sale
Square Footage 2,999 sqft
Price per Sqft $963
Subdivision Rouge Fairways
MLS® Listing ID N11914561
Bedrooms 4
Half Baths 1
Originating Board Toronto Regional Real Estate Board
Property Sub-Type Freehold
Property Description
Location
Province ON
Rooms
Extra Room 1 Second level 3.6 m X 3.66 m Bedroom 4
Extra Room 2 Second level 6.1 m X 6.1 m Primary Bedroom
Extra Room 3 Second level 6.1 m X 3.44 m Bedroom 2
Extra Room 4 Second level 5.49 m X 4.27 m Bedroom 3
Extra Room 5 Basement Measurements not available Recreational, Games room
Extra Room 6 Basement Measurements not available Kitchen
Interior
Heating Forced air
Cooling Central air conditioning
Flooring Hardwood, Ceramic
Fireplaces Number 1
Exterior
Parking Features Yes
Fence Fenced yard
View Y/N No
Total Parking Spaces 9
Private Pool No
Building
Story 2
Sewer Sanitary sewer
Others
Ownership Freehold
Virtual Tour https://vlotours.aryeo.com/sites/kjxwgkg/unbranded







