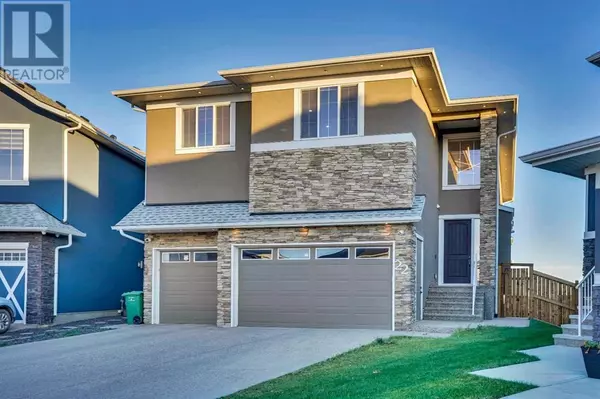22 Chelsea Bay Chestermere, AB T1X1Z3
7 Beds
6 Baths
2,945 SqFt
UPDATED:
Key Details
Property Type Single Family Home
Sub Type Freehold
Listing Status Active
Purchase Type For Sale
Square Footage 2,945 sqft
Price per Sqft $403
Subdivision Chelsea_Ch
MLS® Listing ID A2186154
Bedrooms 7
Half Baths 1
Originating Board Calgary Real Estate Board
Year Built 2020
Lot Size 6,716 Sqft
Acres 6716.0
Property Description
Location
Province AB
Rooms
Extra Room 1 Second level 14.50 Ft x 13.25 Ft Primary Bedroom
Extra Room 2 Second level 12.58 Ft x 9.50 Ft 5pc Bathroom
Extra Room 3 Second level 11.50 Ft x 4.92 Ft 5pc Bathroom
Extra Room 4 Second level 9.08 Ft x 4.92 Ft 3pc Bathroom
Extra Room 5 Second level 13.08 Ft x 14.83 Ft Bedroom
Extra Room 6 Second level 11.50 Ft x 10.00 Ft Bedroom
Interior
Heating Forced air
Cooling Central air conditioning
Flooring Carpeted, Hardwood, Tile
Fireplaces Number 2
Exterior
Parking Features Yes
Garage Spaces 3.0
Garage Description 3
Fence Fence
Community Features Lake Privileges
View Y/N No
Total Parking Spaces 3
Private Pool No
Building
Story 2
Others
Ownership Freehold







