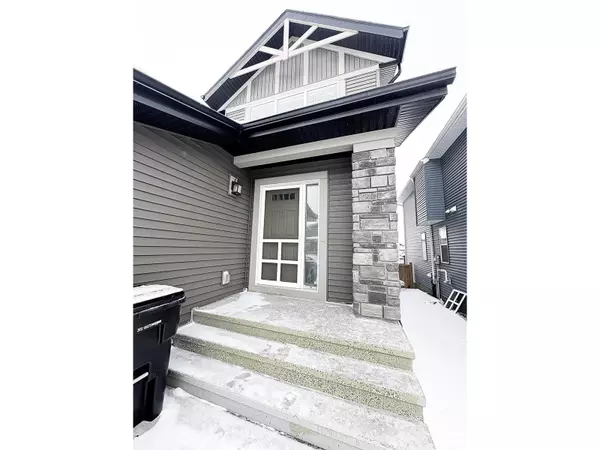2130 52A ST SW Edmonton, AB T6X1X4
4 Beds
4 Baths
1,435 SqFt
UPDATED:
Key Details
Property Type Single Family Home
Sub Type Freehold
Listing Status Active
Purchase Type For Sale
Square Footage 1,435 sqft
Price per Sqft $327
Subdivision Walker
MLS® Listing ID E4417256
Bedrooms 4
Half Baths 1
Originating Board REALTORS® Association of Edmonton
Year Built 2016
Lot Size 2,825 Sqft
Acres 2825.3113
Property Description
Location
Province AB
Rooms
Extra Room 1 Basement 4.27 m X 4.27 m Family room
Extra Room 2 Basement 3.35 m X 3.66 m Bedroom 4
Extra Room 3 Main level 4.27 m X 4.27 m Living room
Extra Room 4 Main level 2.74 m X 3.96 m Dining room
Extra Room 5 Main level 2.74 m X 3.96 m Kitchen
Extra Room 6 Upper Level 3.66 m X 3.96 m Primary Bedroom
Interior
Heating Forced air
Exterior
Parking Features Yes
Fence Fence
View Y/N No
Total Parking Spaces 2
Private Pool No
Building
Story 2
Others
Ownership Freehold







