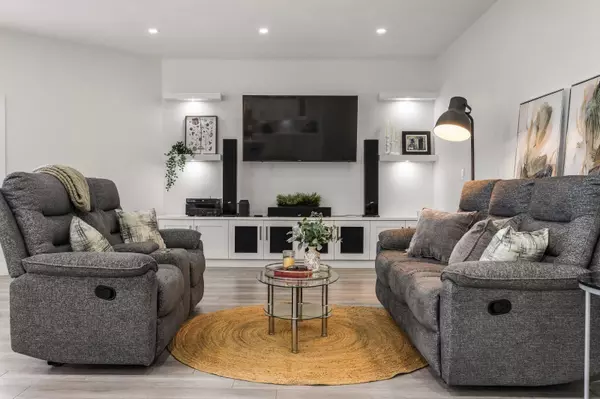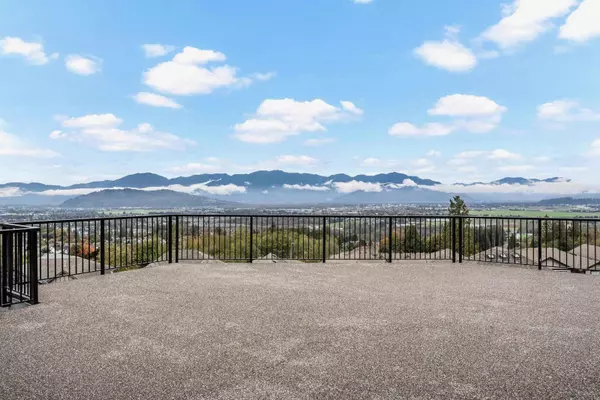5248 GOLDSPRING PL #7 Chilliwack, BC V2R5S5
3 Beds
3 Baths
2,174 SqFt
UPDATED:
Key Details
Property Type Condo
Sub Type Strata
Listing Status Active
Purchase Type For Sale
Square Footage 2,174 sqft
Price per Sqft $413
MLS® Listing ID R2953331
Bedrooms 3
Originating Board Chilliwack & District Real Estate Board
Year Built 2019
Lot Size 5,529 Sqft
Acres 5529.0
Property Description
Location
Province BC
Rooms
Extra Room 1 Above 35 ft X 27 ft , 5 in Enclosed porch
Extra Room 2 Lower level 20 ft , 3 in X 20 ft , 4 in Primary Bedroom
Extra Room 3 Lower level 7 ft , 7 in X 5 ft , 1 in Other
Extra Room 4 Lower level 9 ft , 7 in X 12 ft , 9 in Bedroom 2
Extra Room 5 Lower level 13 ft , 9 in X 9 ft , 1 in Bedroom 3
Extra Room 6 Main level 14 ft , 3 in X 10 ft , 2 in Den
Interior
Heating Forced air,
Cooling Central air conditioning
Exterior
Parking Features Yes
Garage Spaces 2.0
Garage Description 2
View Y/N Yes
View City view, Mountain view, Valley view
Private Pool No
Building
Story 2
Others
Ownership Strata







