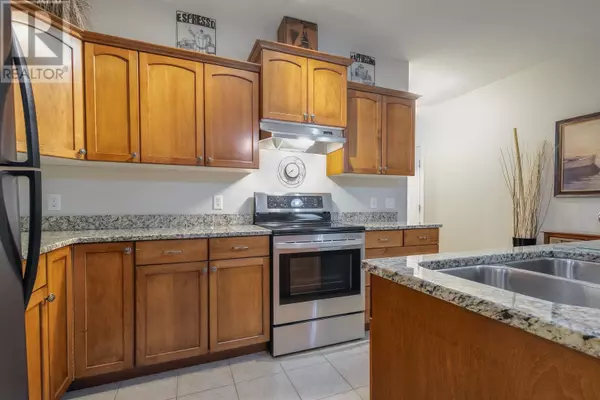2523 Shannon View DR #102 West Kelowna, BC V4T2Z7
2 Beds
2 Baths
1,119 SqFt
UPDATED:
Key Details
Property Type Condo
Sub Type Strata
Listing Status Active
Purchase Type For Sale
Square Footage 1,119 sqft
Price per Sqft $424
Subdivision Shannon Lake
MLS® Listing ID 10330072
Bedrooms 2
Condo Fees $419/mo
Originating Board Association of Interior REALTORS®
Year Built 2006
Property Description
Location
Province BC
Zoning Unknown
Rooms
Extra Room 1 Main level 10'10'' x 11'11'' Bedroom
Extra Room 2 Main level 3'7'' x 8'2'' Foyer
Extra Room 3 Main level 5'9'' x 7'2'' Laundry room
Extra Room 4 Main level 9'0'' x 16'8'' Kitchen
Extra Room 5 Main level 24'2'' x 13'7'' Living room
Extra Room 6 Main level 8'5'' x 7'0'' Other
Interior
Heating Baseboard heaters,
Cooling Wall unit
Fireplaces Type Insert
Exterior
Parking Features Yes
View Y/N Yes
View Mountain view, View (panoramic)
Roof Type Unknown
Total Parking Spaces 2
Private Pool No
Building
Lot Description Underground sprinkler
Story 1
Sewer Municipal sewage system
Others
Ownership Strata







