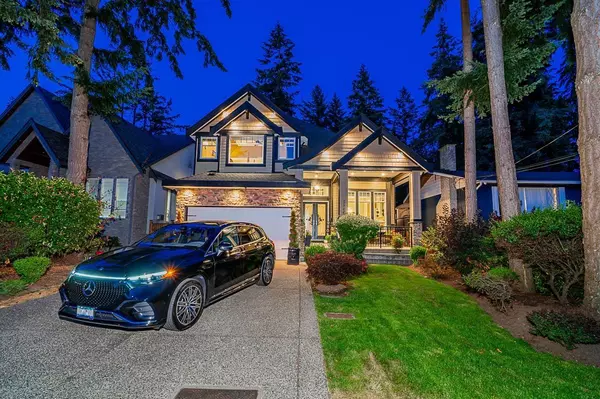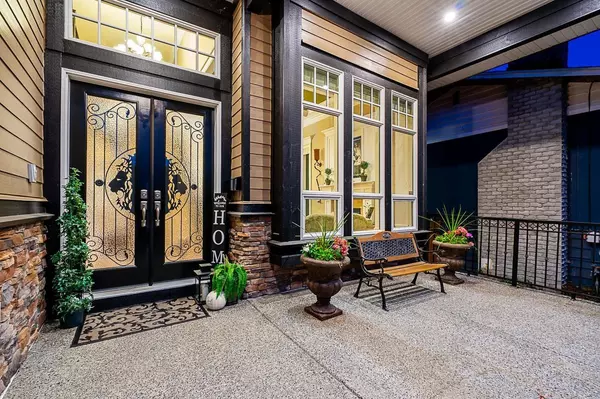REQUEST A TOUR If you would like to see this home without being there in person, select the "Virtual Tour" option and your agent will contact you to discuss available opportunities.
In-PersonVirtual Tour
$ 2,299,000
Est. payment /mo
New
5866 126 STREET Surrey, BC V3X1V8
7 Beds
6 Baths
4,299 SqFt
UPDATED:
Key Details
Property Type Single Family Home
Sub Type Freehold
Listing Status Active
Purchase Type For Sale
Square Footage 4,299 sqft
Price per Sqft $534
MLS® Listing ID R2952888
Style 3 Level
Bedrooms 7
Originating Board Fraser Valley Real Estate Board
Lot Size 6,050 Sqft
Acres 6050.0
Property Description
Custom built, move-in condition 3-level beautiful & spacious home in sought after Boundary Park, an exclusive subdivision of executive homes. This 4,299 s/f home on a 6,050 s/f landscaped lot offers high end finishes & design. It features 4 bedrooms on the top floor with 3 full bathrooms. Main floor has living room, family room ,kitchen with custom millwork and an extra bedroom/office with full bathroom for stair challenged. Basement offers a 2 bedroom legal suite with separate entrance plus a rec room, flex room and office with separate entrance that can be easily converted into a second suite. (id:24570)
Location
Province BC
Interior
Heating , Radiant heat
Fireplaces Number 1
Exterior
Parking Features Yes
View Y/N No
Total Parking Spaces 5
Private Pool No
Building
Lot Description Garden Area
Sewer Sanitary sewer, Storm sewer
Architectural Style 3 Level
Others
Ownership Freehold







