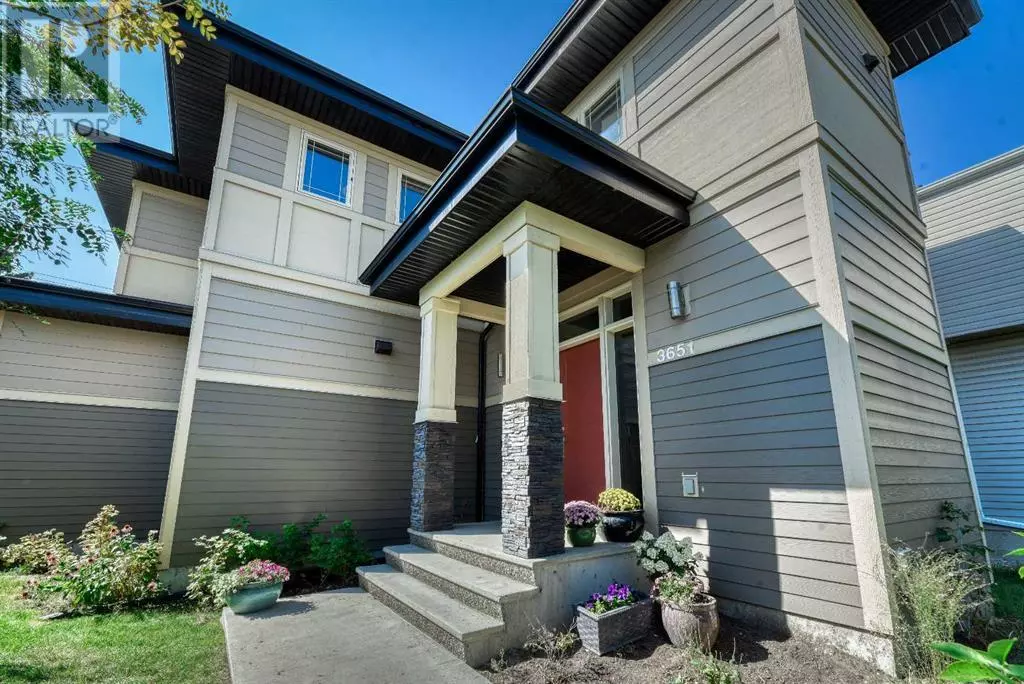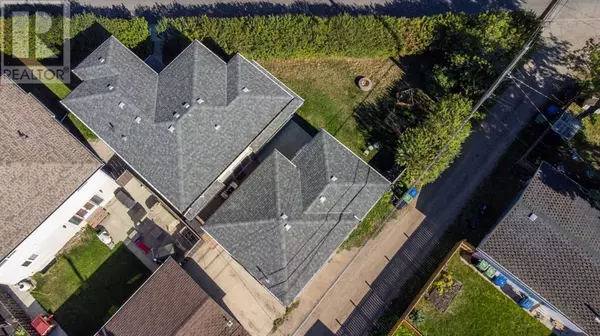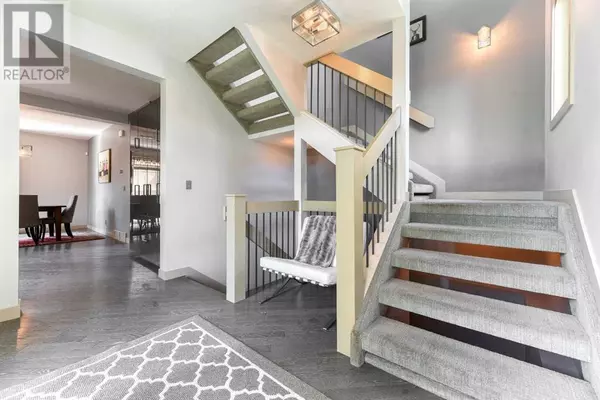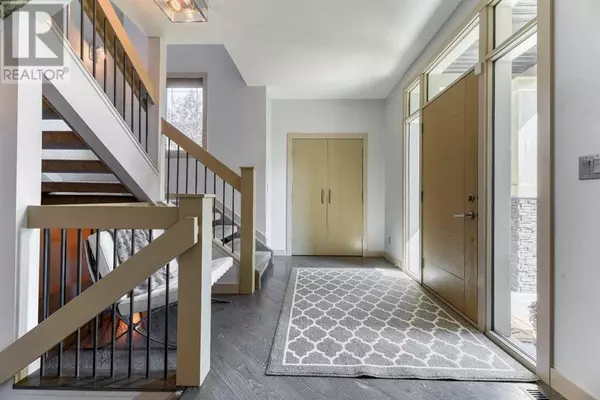3651 77 Street NW Calgary, AB T3B6E3
4 Beds
4 Baths
1,852 SqFt
UPDATED:
Key Details
Property Type Single Family Home
Sub Type Freehold
Listing Status Active
Purchase Type For Sale
Square Footage 1,852 sqft
Price per Sqft $453
Subdivision Bowness
MLS® Listing ID A2185587
Bedrooms 4
Half Baths 1
Originating Board Calgary Real Estate Board
Year Built 2013
Lot Size 5,112 Sqft
Acres 5112.8574
Property Description
Location
Province AB
Rooms
Extra Room 1 Lower level 7.92 Ft x 4.92 Ft 4pc Bathroom
Extra Room 2 Lower level 9.67 Ft x 11.17 Ft Bedroom
Extra Room 3 Lower level 10.83 Ft x 27.58 Ft Recreational, Games room
Extra Room 4 Lower level 10.17 Ft x 8.58 Ft Furnace
Extra Room 5 Main level 5.42 Ft x 5.17 Ft 2pc Bathroom
Extra Room 6 Main level 12.33 Ft x 12.00 Ft Dining room
Interior
Heating Central heating, Forced air
Cooling None
Flooring Carpeted, Hardwood, Tile
Exterior
Parking Features Yes
Garage Spaces 2.0
Garage Description 2
Fence Partially fenced
View Y/N No
Total Parking Spaces 2
Private Pool No
Building
Lot Description Landscaped, Lawn
Story 2
Others
Ownership Freehold







