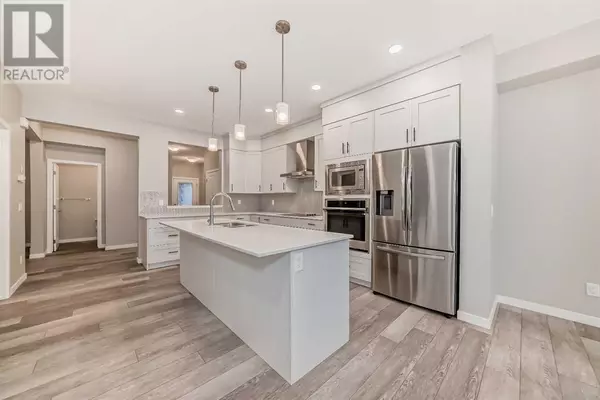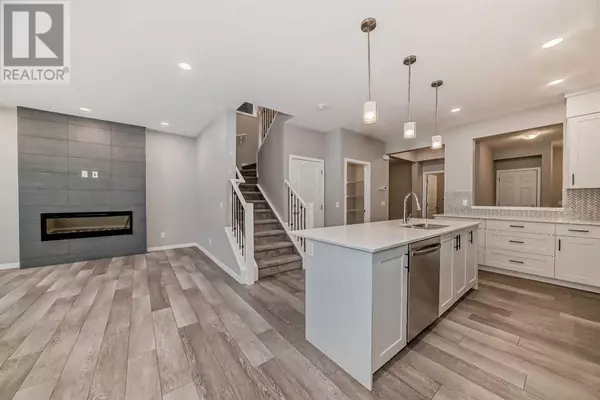136 Lucas Heights NW Calgary, AB T3P1X4
6 Beds
4 Baths
2,233 SqFt
UPDATED:
Key Details
Property Type Single Family Home
Sub Type Freehold
Listing Status Active
Purchase Type For Sale
Square Footage 2,233 sqft
Price per Sqft $391
Subdivision Livingston
MLS® Listing ID A2185458
Bedrooms 6
Half Baths 1
Originating Board Calgary Real Estate Board
Year Built 2022
Lot Size 3,864 Sqft
Acres 3864.244
Property Description
Location
Province AB
Rooms
Extra Room 1 Basement 11.58 Ft x 9.75 Ft Furnace
Extra Room 2 Basement 11.42 Ft x 9.83 Ft Bedroom
Extra Room 3 Basement 12.08 Ft x 9.92 Ft Bedroom
Extra Room 4 Basement 12.75 Ft x 8.42 Ft Kitchen
Extra Room 5 Basement 11.92 Ft x 11.50 Ft Living room
Extra Room 6 Basement 7.67 Ft x 4.75 Ft 4pc Bathroom
Interior
Heating Forced air
Cooling None
Flooring Carpeted, Vinyl
Fireplaces Number 1
Exterior
Parking Features Yes
Garage Spaces 2.0
Garage Description 2
Fence Partially fenced
View Y/N No
Total Parking Spaces 4
Private Pool No
Building
Story 2
Others
Ownership Freehold







