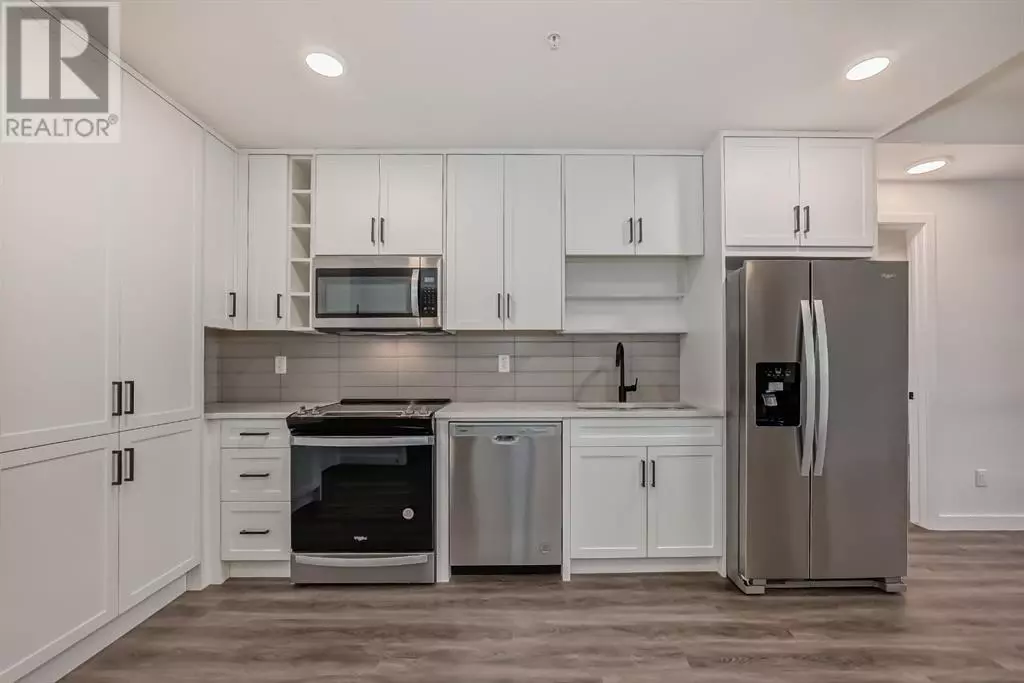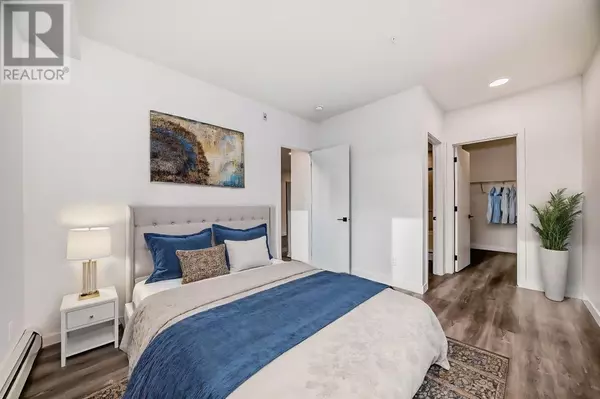REQUEST A TOUR If you would like to see this home without being there in person, select the "Virtual Tour" option and your agent will contact you to discuss available opportunities.
In-PersonVirtual Tour
$ 2,000
New
3206, 350 Livingston Common NE Calgary, AB T3P1M5
2 Beds
2 Baths
860 SqFt
UPDATED:
Key Details
Property Type Single Family Home
Listing Status Active
Purchase Type For Rent
Square Footage 860 sqft
Subdivision Livingston
MLS® Listing ID A2185328
Bedrooms 2
Originating Board Calgary Real Estate Board
Property Description
Experience modern urban living at its finest in this immaculate 2-bedroom, 2-bathroom condo for lease in the sought-after Maverick Condo, located in the vibrant Livingston community of Calgary. Spanning 860 sq. ft., this well-designed home offers spacious, open-concept living with breathtaking panoramic views of both the city skyline and the majestic Rocky Mountains. Ideal for professionals, couples, or small families, with a comfortable master suite and a second bedroom perfect for guests, a home office, or a child's room. Enjoy year-round comfort with central A/C, keeping your home cool during the warm summer months. Stunning Views: Wake up to unparalleled city and mountain vistas from your living room and balcony, creating a serene backdrop to your everyday life. Underground Parking: Includes a designated parking spot in a secure underground garage, offering convenience and peace of mind. Maverick Condo boasts stylish finishes, an open kitchen with stainless steel appliances, quartz countertops, and large windows that let in an abundance of natural light.Located in the vibrant Livingston community, you'll be just minutes away from shopping, dining, parks, and major transit routes, making this condo the perfect blend of convenience, luxury, and natural beauty.Don't miss the opportunity to call this exceptional space your new home. Contact us today for a viewing! (id:24570)
Location
Province AB
Rooms
Extra Room 1 Main level Measurements not available 3pc Bathroom
Extra Room 2 Main level Measurements not available 4pc Bathroom
Extra Room 3 Main level 10.67 Ft x 11.50 Ft Primary Bedroom
Extra Room 4 Main level 9.42 Ft x 10.92 Ft Bedroom
Interior
Heating Baseboard heaters
Exterior
Parking Features Yes
View Y/N No
Total Parking Spaces 1
Private Pool No
Others
Acceptable Financing Monthly
Listing Terms Monthly







