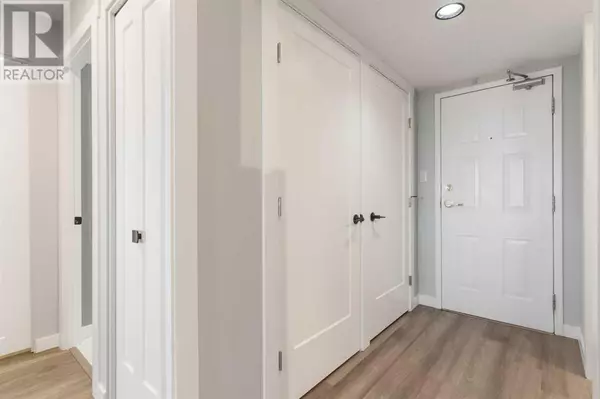514, 9800 Horton Road SW Calgary, AB T2V5B5
2 Beds
1 Bath
879 SqFt
UPDATED:
Key Details
Property Type Condo
Sub Type Condominium/Strata
Listing Status Active
Purchase Type For Sale
Square Footage 879 sqft
Price per Sqft $316
Subdivision Haysboro
MLS® Listing ID A2184726
Style High rise
Bedrooms 2
Condo Fees $718/mo
Originating Board Calgary Real Estate Board
Year Built 1982
Property Description
Location
Province AB
Rooms
Extra Room 1 Main level 8.75 M x 7.33 M 4pc Bathroom
Extra Room 2 Main level 8.25 M x 15.42 M Bedroom
Extra Room 3 Main level 10.08 M x 15.33 M Primary Bedroom
Extra Room 4 Main level 6.00 M x 8.08 M Dining room
Extra Room 5 Main level 12.58 M x 19.67 M Living room
Extra Room 6 Main level 8.92 M x 7.83 M Kitchen
Interior
Heating Baseboard heaters, Hot Water,
Cooling None
Flooring Tile, Vinyl Plank
Exterior
Parking Features Yes
Community Features Pets Allowed With Restrictions, Age Restrictions
View Y/N No
Total Parking Spaces 1
Private Pool No
Building
Story 19
Architectural Style High rise
Others
Ownership Condominium/Strata







