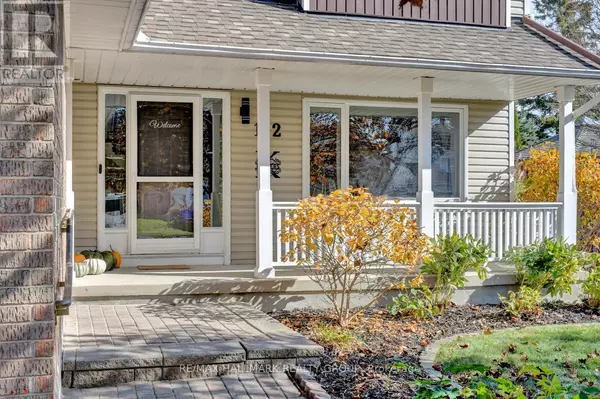112 TWEED CRESCENT Russell, ON K4R1A5
3 Beds
3 Baths
UPDATED:
Key Details
Property Type Single Family Home
Sub Type Freehold
Listing Status Active
Purchase Type For Sale
Subdivision 601 - Village Of Russell
MLS® Listing ID X11904140
Bedrooms 3
Half Baths 1
Originating Board Ottawa Real Estate Board
Property Description
Location
Province ON
Rooms
Extra Room 1 Second level 3.66 m X 4.06 m Primary Bedroom
Extra Room 2 Second level 3.05 m X 4.06 m Bedroom
Extra Room 3 Second level 3.15 m X 3.35 m Bedroom
Extra Room 4 Lower level 3.35 m X 6.86 m Recreational, Games room
Extra Room 5 Lower level 3.37 m X 2.76 m Workshop
Extra Room 6 Main level 3.28 m X 4.42 m Living room
Interior
Heating Forced air
Cooling Central air conditioning
Fireplaces Number 1
Exterior
Parking Features Yes
Fence Fenced yard
View Y/N No
Total Parking Spaces 4
Private Pool No
Building
Story 2
Sewer Sanitary sewer
Others
Ownership Freehold







