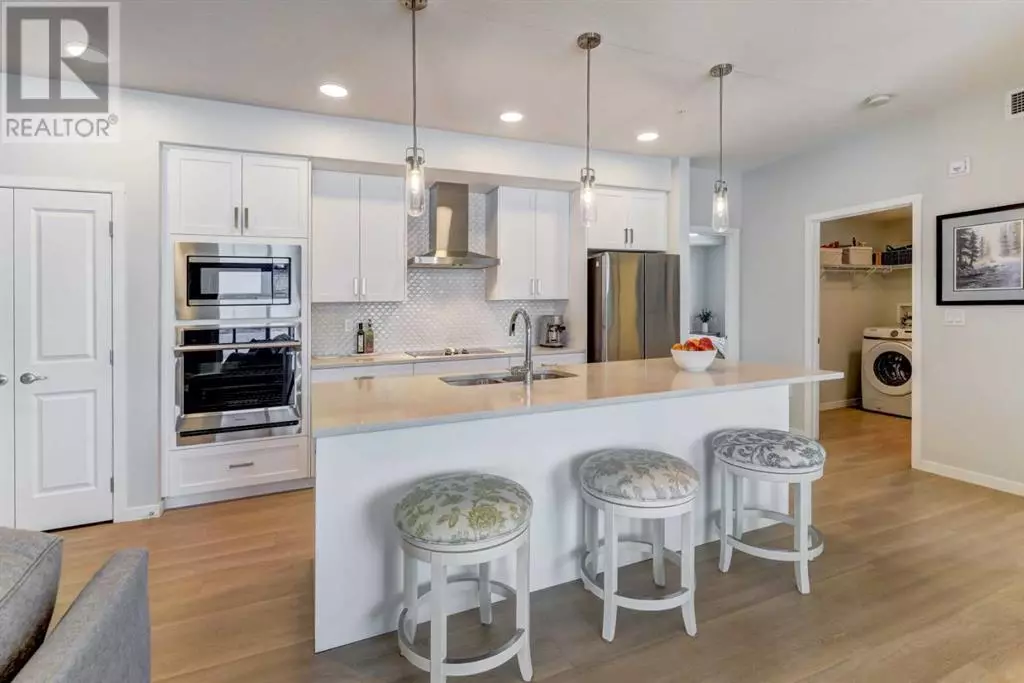Welcome to this exceptional CORNER-UNIT condominium in the heart of Cranston's coveted Riverstone community. Built in 2023, this ELEVATED ground-floor unit offers 1,090 square feet of thoughtfully designed living space, seamlessly blending modern luxury with everyday comfort. Overlooking a serene pond, the 148-square-foot balcony provides the perfect setting to enjoy your morning coffee or unwind in nature just steps from your door—all with the security and privacy of being elevated above ground level.The open-concept layout is as functional as it is beautiful, featuring two spacious bedrooms and two well-appointed bathrooms, making it ideal for both living and working from home. The kitchen is truly the heart of this home, offering stunning VIEWS OF THE POND and boasting QUARTZ countertops, a BUILT-IN STOVE AND MICROWAVE, stainless steel Samsung appliances, upgraded backsplash, extra pot lights, over-island pendant lighting, and a generously sized island with seating for four. Adjacent to the kitchen, a large dining area makes hosting family gatherings or entertaining friends effortless and stylish.This condo stands out with nearly $25,000 in designer upgrades, including sleek window coverings, premium bathroom fixtures, and floor-to-ceiling tile, all complemented by modern lighting that adds sophistication throughout. Stay comfortable year-round with efficient AIR CONDITIONING for summer days and cozy heating for cooler months.Practicality meets luxury with this unit's exceptional extras. It includes one TITLED HEATED underground parking stall and one TITLED ABOVE-ground stall, offering unparalleled convenience. (a value of 20 thousand dollars). The complex is PET-FRIENDLY, accommodating fish, birds, and up to 2 cats or 2 dogs (weighing up to 77 LBS each). Pet owners will appreciate the corner unit's proximity to the exit, making walks and outdoor time with your furry friends a breeze. Secure BIKE STORAGE is just steps away, inviting you to explore the area's e xtensive network of walking and biking trails. Condo fees $449.50.Living in Cranston's Riverstone means being part of a vibrant, amenity-rich community. Century Hall, the resident association hub, features a skating rink, splash park, tennis and basketball courts, and a playground. Nature lovers will revel in the nearby Bow River and parks, perfect for floating, fishing, or simply enjoying the outdoors. With easy access to major roadways, South Health Campus, and a variety of shopping and dining options, this property offers the perfect balance of tranquility and urban convenience.This one-of-a-kind condominium presents a rare opportunity to enjoy a lock-and-leave lifestyle without sacrificing space, style, or comfort. Schedule your private viewing today and discover everything this stunning home and community have to offer! (id:24570)







