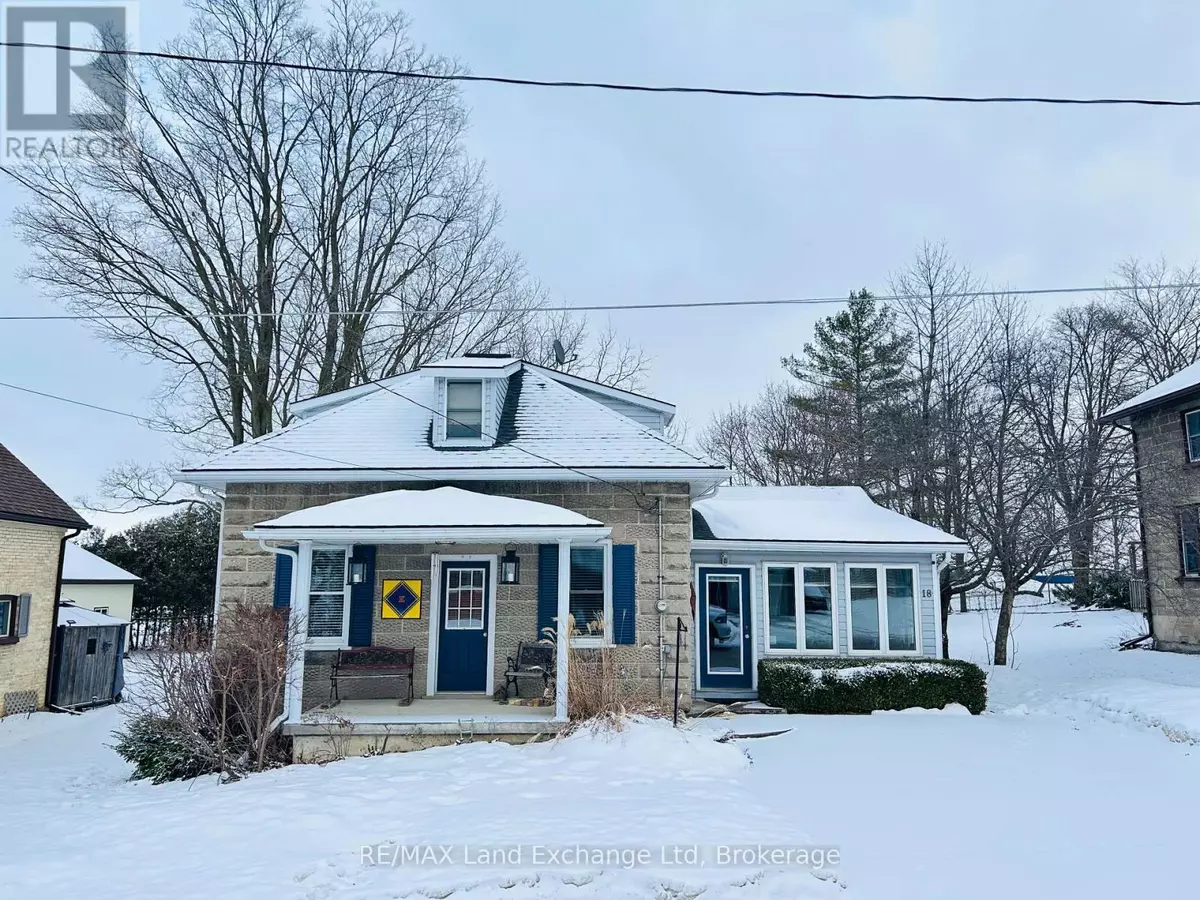REQUEST A TOUR If you would like to see this home without being there in person, select the "Virtual Tour" option and your agent will contact you to discuss available opportunities.
In-PersonVirtual Tour
$ 449,900
Est. payment /mo
Active
18 CLARINDA STREET S South Bruce, ON N0G2S0
3 Beds
2 Baths
UPDATED:
Key Details
Property Type Single Family Home
Sub Type Freehold
Listing Status Active
Purchase Type For Sale
Subdivision South Bruce
MLS® Listing ID X11900127
Bedrooms 3
Half Baths 1
Originating Board OnePoint Association of REALTORS®
Property Description
Charming Family Home with Prime Location* Welcome to your new oasis! This delightful three-bedroom, two-bathroom home is perfectly situated, backing onto a vibrant ballpark, baseball diamond, arena, and fairgrounds. Imagine the convenience of living just steps away from recreational activities and community events! This move-in ready residence features a cozy gas heating system to keep you warm during those chilly nights. Nestled on a mature lot, the property offers ample space for outdoor enjoyment and gardening. One of the standout features of this home is the spacious sunroom, where you can relax and watch the grass grow, soaking in the warmth of the sun. Its the perfect spot for morning coffee or evening relaxation after a long day. Don't miss the opportunity to make this fantastic home yours! Ideal for families and individuals alike, it combines comfort, convenience, and a great community atmosphere. Schedule a viewing today! (id:24570)
Location
Province ON
Rooms
Extra Room 1 Second level 4.32 m X 2.49 m Bedroom
Extra Room 2 Second level 3.43 m X 3.43 m Bedroom
Extra Room 3 Second level 2.51 m X 2.44 m Games room
Extra Room 4 Second level 1.6 m X 1.63 m Bathroom
Extra Room 5 Main level 4.04 m X 2.29 m Mud room
Extra Room 6 Main level 4.04 m X 3.86 m Kitchen
Interior
Heating Forced air
Cooling Central air conditioning
Exterior
Parking Features No
View Y/N No
Total Parking Spaces 2
Private Pool No
Building
Story 1.5
Sewer Sanitary sewer
Others
Ownership Freehold







