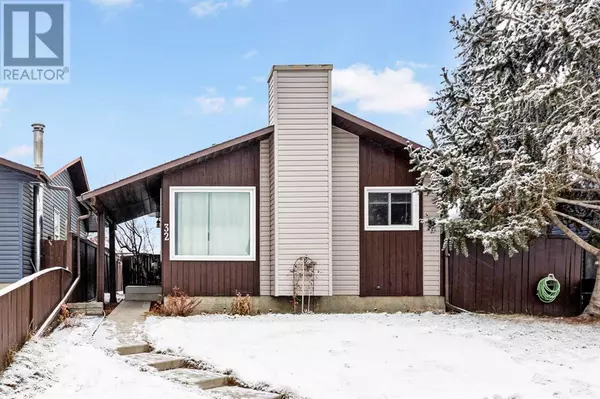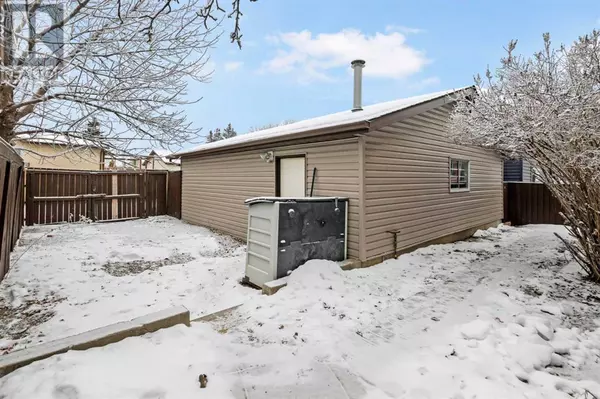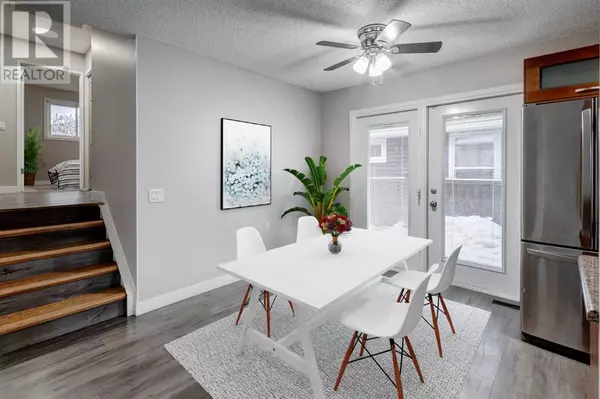
32 Castleridge Road NE Calgary, AB T3J1N9
3 Beds
2 Baths
843 SqFt
OPEN HOUSE
Sun Dec 22, 11:00am - 12:00pm
UPDATED:
Key Details
Property Type Single Family Home
Sub Type Freehold
Listing Status Active
Purchase Type For Sale
Square Footage 843 sqft
Price per Sqft $622
Subdivision Castleridge
MLS® Listing ID A2184061
Style 4 Level
Bedrooms 3
Originating Board Calgary Real Estate Board
Year Built 1980
Lot Size 3,993 Sqft
Acres 3993.4106
Property Description
Location
Province AB
Rooms
Extra Room 1 Lower level .00 M x .00 M 3pc Bathroom
Extra Room 2 Lower level 6.58 M x 5.58 M Laundry room
Extra Room 3 Lower level 17.92 M x 8.50 M Recreational, Games room
Extra Room 4 Lower level 17.42 M x 8.75 M Recreational, Games room
Extra Room 5 Main level 8.08 M x 7.92 M Dining room
Extra Room 6 Main level 9.08 M x 7.92 M Kitchen
Interior
Heating Forced air
Cooling None
Flooring Carpeted, Laminate
Exterior
Parking Features Yes
Garage Spaces 2.0
Garage Description 2
Fence Fence
View Y/N No
Total Parking Spaces 3
Private Pool No
Building
Architectural Style 4 Level
Others
Ownership Freehold








