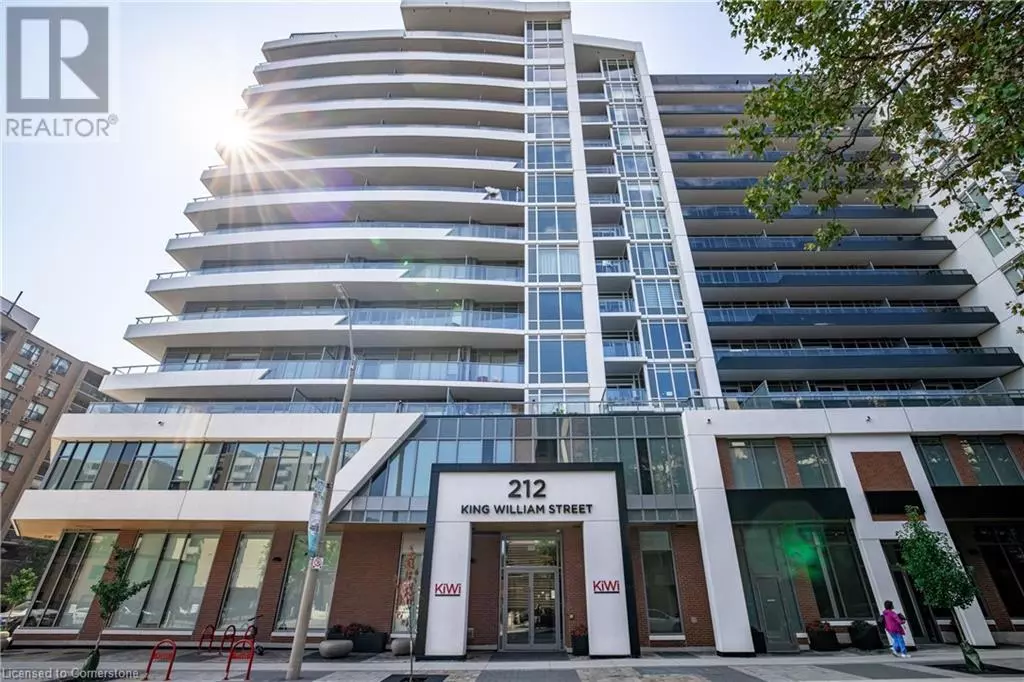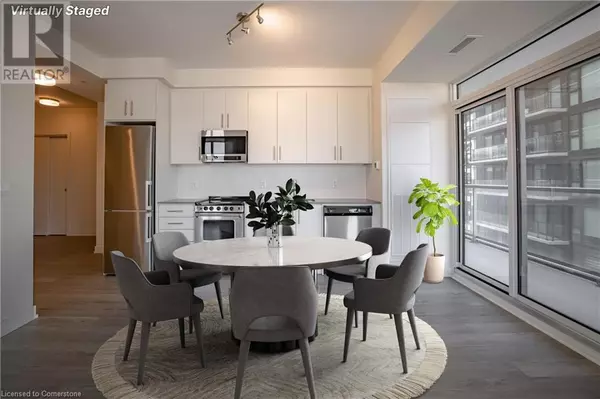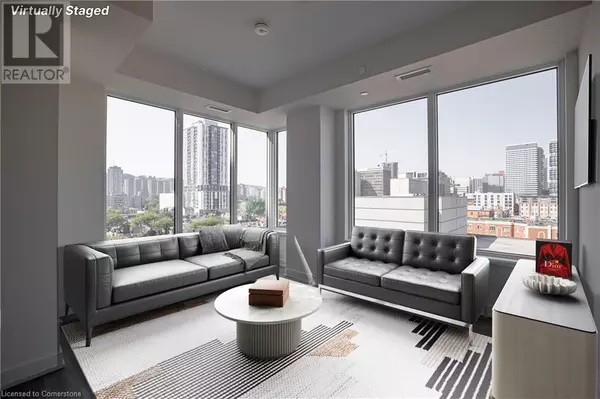212 KING WILLIAM Street Unit# 815 Hamilton, ON L8N1B5
2 Beds
2 Baths
823 SqFt
UPDATED:
Key Details
Property Type Condo
Sub Type Condominium
Listing Status Active
Purchase Type For Sale
Square Footage 823 sqft
Price per Sqft $713
Subdivision 140 - Beasley
MLS® Listing ID 40686109
Bedrooms 2
Condo Fees $593/mo
Originating Board Cornerstone - Hamilton-Burlington
Year Built 2022
Property Description
Location
Province ON
Rooms
Extra Room 1 Main level 10'0'' x 10'0'' Kitchen
Extra Room 2 Main level Measurements not available 3pc Bathroom
Extra Room 3 Main level Measurements not available 3pc Bathroom
Extra Room 4 Main level 10'7'' x 10'0'' Bedroom
Extra Room 5 Main level 11'3'' x 9'6'' Bedroom
Extra Room 6 Main level 21'0'' x 12'11'' Living room/Dining room
Interior
Heating , Heat Pump
Cooling Central air conditioning
Exterior
Parking Features Yes
Community Features Community Centre, School Bus
View Y/N Yes
View City view
Total Parking Spaces 1
Private Pool No
Building
Story 1
Sewer Municipal sewage system
Others
Ownership Condominium







