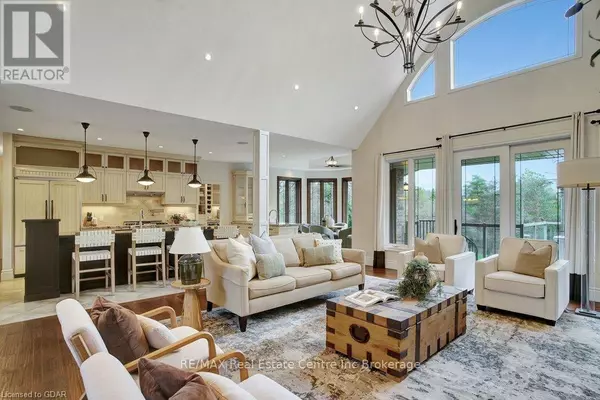
209 HUME ROAD Puslinch, ON N0B2J0
5 Beds
5 Baths
UPDATED:
Key Details
Property Type Single Family Home
Sub Type Freehold
Listing Status Active
Purchase Type For Sale
Subdivision Rural Puslinch
MLS® Listing ID X11898445
Bedrooms 5
Half Baths 1
Originating Board OnePoint Association of REALTORS®
Property Description
Location
Province ON
Rooms
Extra Room 1 Second level 7.8 m X 7.37 m Loft
Extra Room 2 Basement 5.1 m X 3.5 m Bedroom
Extra Room 3 Basement 4.39 m X 3.2 m Bedroom
Extra Room 4 Basement Measurements not available Bathroom
Extra Room 5 Basement 11.05 m X 6.88 m Recreational, Games room
Extra Room 6 Basement 6.63 m X 4.06 m Exercise room
Interior
Heating Forced air
Cooling Central air conditioning
Fireplaces Number 2
Exterior
Parking Features Yes
View Y/N No
Total Parking Spaces 12
Private Pool Yes
Building
Story 1
Sewer Septic System
Others
Ownership Freehold








